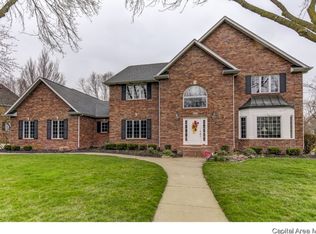Sold for $410,000 on 12/04/23
$410,000
2912 Newport Dr, Springfield, IL 62702
5beds
4,164sqft
Single Family Residence, Residential
Built in 1989
-- sqft lot
$471,200 Zestimate®
$98/sqft
$3,183 Estimated rent
Home value
$471,200
$443,000 - $504,000
$3,183/mo
Zestimate® history
Loading...
Owner options
Explore your selling options
What's special
This is a FABULOUS 2story home nestled on a tree-lined lot in Cider Mill Subdivision, just steps from the popular Sangamon Valley Trail. A generous lot & front yard sets an inviting scene with delightful landscapes & mature trees, but it's the backyard that truly steals the show. Transforming into a luxurious summertime oasis & privacy fence surrounded, this incredible backyard features an inground pool w/ 3'-6' ft of depth, a pump new this year, a spacious deck w/recent improvements AND a screened porch that overlooks the breathtaking view. Step inside a striking formal foyer where HW floors & trendy color schemes lead to formal dining & living rooms & the gorgeous French Doors between them. An office with wall to wall built ins, huge mudroom, separate laundry & generous family rm w/wood burning fireplace are all found near the heart of the home— a remarkable eat-in kitchen boasting flawless finishes in a design tailored for entertaining. Enjoy high end stainless appliances, flooring new this year, & island w/bar seating while an eat in space accesses the deck & pool. Upstairs find luxury throughout! A large master BR & en suite full bath are fit for a king while both upper baths are dual vanity equipped. Downstairs a mostly finished daylight basement hosts a 2nd family room, rec space, 5th BR, full bath & a bonus room serves as the perfect home gym. Includes Organized Home closets, dual zoned HVAC & MORE in PRIME location literally STEPS from Sangamon Valley walking path!
Zillow last checked: 8 hours ago
Listing updated: December 08, 2023 at 12:01pm
Listed by:
Kyle T Killebrew Mobl:217-741-4040,
The Real Estate Group, Inc.
Bought with:
Clayton C Yates, 475160796
The Real Estate Group, Inc.
Source: RMLS Alliance,MLS#: CA1022897 Originating MLS: Capital Area Association of Realtors
Originating MLS: Capital Area Association of Realtors

Facts & features
Interior
Bedrooms & bathrooms
- Bedrooms: 5
- Bathrooms: 4
- Full bathrooms: 3
- 1/2 bathrooms: 1
Bedroom 1
- Level: Upper
- Dimensions: 12ft 2in x 15ft 5in
Bedroom 2
- Level: Upper
- Dimensions: 12ft 8in x 9ft 8in
Bedroom 3
- Level: Upper
- Dimensions: 11ft 7in x 11ft 6in
Bedroom 4
- Level: Upper
- Dimensions: 11ft 4in x 11ft 11in
Bedroom 5
- Level: Basement
- Dimensions: 21ft 9in x 13ft 1in
Other
- Level: Main
- Dimensions: 19ft 3in x 14ft 5in
Other
- Level: Main
- Dimensions: 12ft 6in x 9ft 7in
Other
- Area: 1230
Additional room
- Description: 2nd Family Room
- Level: Basement
- Dimensions: 22ft 1in x 14ft 5in
Additional room 2
- Description: Bonus Room
- Level: Basement
- Dimensions: 13ft 1in x 13ft 11in
Family room
- Level: Main
- Dimensions: 15ft 3in x 19ft 7in
Kitchen
- Level: Main
- Dimensions: 26ft 5in x 14ft 5in
Laundry
- Level: Main
- Dimensions: 7ft 11in x 7ft 9in
Living room
- Level: Main
- Dimensions: 12ft 3in x 15ft 5in
Main level
- Area: 1735
Recreation room
- Level: Basement
- Dimensions: 12ft 0in x 14ft 5in
Upper level
- Area: 1199
Heating
- Forced Air, Zoned
Cooling
- Zoned, Central Air
Appliances
- Included: Dishwasher, Disposal, Microwave, Other, Range, Refrigerator
Features
- Ceiling Fan(s), Solid Surface Counter
- Windows: Blinds
- Basement: Daylight,Full,Partially Finished
- Number of fireplaces: 1
- Fireplace features: Family Room, Wood Burning
Interior area
- Total structure area: 2,934
- Total interior livable area: 4,164 sqft
Property
Parking
- Total spaces: 2
- Parking features: Attached, Paved
- Attached garage spaces: 2
Features
- Levels: Two
- Patio & porch: Deck, Patio, Screened
- Pool features: In Ground
Lot
- Dimensions: 112 x 155 x 100 x 147
- Features: Sloped
Details
- Parcel number: 14300151026
Construction
Type & style
- Home type: SingleFamily
- Property subtype: Single Family Residence, Residential
Materials
- Wood Siding
- Foundation: Concrete Perimeter
- Roof: Shingle
Condition
- New construction: No
- Year built: 1989
Utilities & green energy
- Sewer: Public Sewer
- Water: Public
- Utilities for property: Cable Available
Community & neighborhood
Location
- Region: Springfield
- Subdivision: Cider Mill
HOA & financial
HOA
- Has HOA: Yes
- HOA fee: $250 annually
Other
Other facts
- Road surface type: Paved
Price history
| Date | Event | Price |
|---|---|---|
| 12/4/2023 | Sold | $410,000-4.6%$98/sqft |
Source: | ||
| 10/25/2023 | Pending sale | $429,900$103/sqft |
Source: | ||
| 9/27/2023 | Price change | $429,900-4.4%$103/sqft |
Source: | ||
| 8/24/2023 | Price change | $449,900-4.3%$108/sqft |
Source: | ||
| 7/28/2023 | Price change | $469,900-2.1%$113/sqft |
Source: | ||
Public tax history
| Year | Property taxes | Tax assessment |
|---|---|---|
| 2024 | $11,920 -23.3% | $147,911 -15.8% |
| 2023 | $15,534 +36.8% | $175,707 +27.6% |
| 2022 | $11,357 +3.8% | $137,741 +3.9% |
Find assessor info on the county website
Neighborhood: 62702
Nearby schools
GreatSchools rating
- 3/10Dubois Elementary SchoolGrades: K-5Distance: 2 mi
- 2/10U S Grant Middle SchoolGrades: 6-8Distance: 1.5 mi
- 7/10Springfield High SchoolGrades: 9-12Distance: 2.6 mi

Get pre-qualified for a loan
At Zillow Home Loans, we can pre-qualify you in as little as 5 minutes with no impact to your credit score.An equal housing lender. NMLS #10287.
