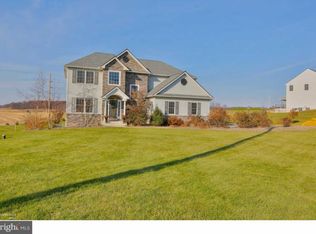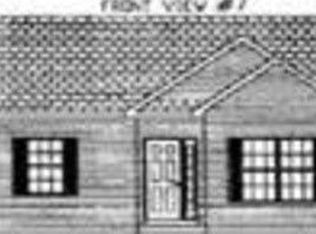Welcome Home to Musket Road! This lovely, 4 bedroom colonial has many wonderful features to offer. The expansive 2 story foyer greets you upon entering. Light & bright, this home has a very inviting feel. Relax in the family room by the cozy fireplace. Newly added wainscoting & rich hardwood floors are a high end touch. The large, eat-in kitchen offers plenty of room for entertaining with a spacious center island & stainless steel appliances. The backyard is a dream! Enjoy the huge deck which overlooks the beautiful lawn, neighboring pastures & top notch landscaping. Don't forget the custom built garage w/workshop, the possibilities are endless! Back inside, a formal dining space, half bath and office/living room space complete the 1st floor. Upstairs you'll find a large master suite that includes not 1, but 2 walk-in closets & spacious bath with jetted tub. Three spacious bedrooms, a full bathroom and convenient 2nd floor laundry, complete the tour. Must see! Plan your showing today!
This property is off market, which means it's not currently listed for sale or rent on Zillow. This may be different from what's available on other websites or public sources.


