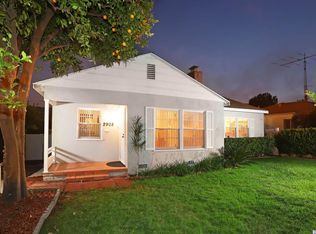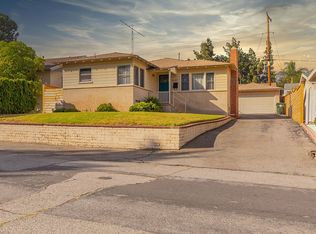Cheryl Watson DRE #00607927 310-488-6114,
Estate Properties,
Gordon Teuber DRE #00700412 310-408-7351,
Estate Properties
2912 Mayfield Ave, La Crescenta, CA 91214
Home value
$922,100
$839,000 - $1.01M
$3,802/mo
Loading...
Owner options
Explore your selling options
What's special
Zillow last checked: 8 hours ago
Listing updated: May 24, 2025 at 08:06am
Cheryl Watson DRE #00607927 310-488-6114,
Estate Properties,
Gordon Teuber DRE #00700412 310-408-7351,
Estate Properties
Daniel Davidian, DRE #02049453
Executive Realty & Finance
Facts & features
Interior
Bedrooms & bathrooms
- Bedrooms: 3
- Bathrooms: 1
- Full bathrooms: 1
- Main level bathrooms: 1
- Main level bedrooms: 1
Heating
- Wall Furnace
Cooling
- None
Appliances
- Included: Gas Range, Range Hood
- Laundry: Inside, Laundry Room
Features
- Separate/Formal Dining Room, Tile Counters, All Bedrooms Down
- Flooring: Carpet, Laminate
- Has fireplace: Yes
- Fireplace features: Living Room
- Common walls with other units/homes: No Common Walls
Interior area
- Total interior livable area: 1,043 sqft
Property
Parking
- Total spaces: 2
- Parking features: Driveway, Garage
- Garage spaces: 2
Features
- Levels: One
- Stories: 1
- Entry location: Front Door
- Patio & porch: Front Porch
- Pool features: None
- Has view: Yes
- View description: None
Lot
- Size: 5,643 sqft
- Features: Back Yard, Front Yard, Lawn
Details
- Parcel number: 5610010037
- Special conditions: Standard
Construction
Type & style
- Home type: SingleFamily
- Property subtype: Single Family Residence
Materials
- Roof: Composition
Condition
- New construction: No
- Year built: 1942
Utilities & green energy
- Sewer: Public Sewer
- Water: Public
- Utilities for property: Electricity Connected, Natural Gas Connected, Sewer Connected, Water Connected
Community & neighborhood
Security
- Security features: Carbon Monoxide Detector(s), Smoke Detector(s)
Community
- Community features: Curbs, Sidewalks
Location
- Region: La Crescenta
Other
Other facts
- Listing terms: Cash,Cash to New Loan,Conventional
Price history
| Date | Event | Price |
|---|---|---|
| 5/23/2025 | Sold | $945,000+11.3%$906/sqft |
Source: | ||
| 5/5/2025 | Pending sale | $849,000$814/sqft |
Source: | ||
Public tax history
| Year | Property taxes | Tax assessment |
|---|---|---|
| 2025 | $10,841 +949.2% | $891,000 +1414.6% |
| 2024 | $1,033 +1.6% | $58,826 +2% |
| 2023 | $1,016 +25.8% | $57,673 +2% |
Find assessor info on the county website
Neighborhood: 91214
Nearby schools
GreatSchools rating
- 8/10La Crescenta Elementary SchoolGrades: K-6Distance: 0.2 mi
- 8/10Rosemont Middle SchoolGrades: 7-8Distance: 0.6 mi
- 10/10Crescenta Valley High SchoolGrades: 9-12Distance: 0.3 mi
Schools provided by the listing agent
- Middle: Rosemont
- High: Crescenta Valley
Source: CRMLS. This data may not be complete. We recommend contacting the local school district to confirm school assignments for this home.
Get a cash offer in 3 minutes
Find out how much your home could sell for in as little as 3 minutes with a no-obligation cash offer.
$922,100
Get a cash offer in 3 minutes
Find out how much your home could sell for in as little as 3 minutes with a no-obligation cash offer.
$922,100

