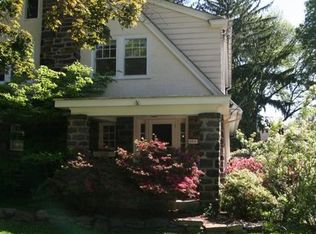Welcome to 2912 Mapleshade Road, a beautiful 3 bed, 2.5 bath twin home located in sought after Ardmore. Enter the home from the inviting front porch into the spacious living room with fireplace. Continue into the open concept dining room, breakfast area and beautifully updated kitchen with granite countertops, tile backsplash, stainless steel appliances and so much more. Convenient mudroom/pantry leads out to the back patio, quaint backyard and oversized 1.5-car garage. A powder room completes the main level. Upper level primary bedroom boasts plantation shutters, a ceiling fan and ample closet space. Two additional bedrooms and a full bath with granite countertops, farmhouse sink and tub/shower can also be found on this level. The third floor attic space has been finished to offer additional living space to make the perfect home office, flex space or 4th bedroom. Lastly, the finished lower level family room is the perfect place to entertain with a full bathroom. An all new electric and a brand new gas heating system are just a few of the additional upgrades this home has to offer. This amazing home is conveniently located close to local golf clubs, shopping, dining and award winning schools. Do not miss out on this opportunity!
This property is off market, which means it's not currently listed for sale or rent on Zillow. This may be different from what's available on other websites or public sources.
