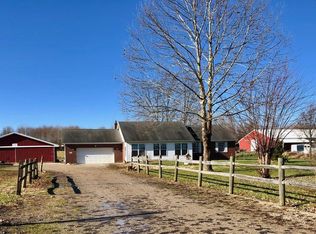Sold for $752,000
$752,000
2912 Lees Rd, Heath, OH 43056
5beds
3,796sqft
Single Family Residence
Built in 1991
6.42 Acres Lot
$-- Zestimate®
$198/sqft
$3,272 Estimated rent
Home value
Not available
Estimated sales range
Not available
$3,272/mo
Zestimate® history
Loading...
Owner options
Explore your selling options
What's special
Beautiful Horse Farm sitting on over 6 acres with Solar Panels. This home offers: 5 Bedrooms, 3 Full Baths, and totally remodeled in 2023. Finished Basement offers 2 Bedrooms, Family Room, and full bath with a new egress window. The Kitchen has brand cabinets, quartz countertops, appliances, and ceramic tile flooring and backsplash. Enjoy the master suite with a spa room attached with a hot tub which leads out to the outdoor deck area. The outdoor space offers a 60x100 Amish built indoor arena and 32x64 barn with 6 or 7 stalls. New fencing installed as well. Save money on utility bills with new solar panels! This property is 10 minutes from Buckeye Lake and 20 minutes to Easton and 10 minutes from Granville! Schedule your showing today!!!
Zillow last checked: 8 hours ago
Listing updated: March 03, 2025 at 07:16pm
Listed by:
Molly A Mosley 614-581-2086,
RE/MAX Town Center
Bought with:
Laura Solomon, 2022007463
Keller Williams Capital Ptnrs
Source: Columbus and Central Ohio Regional MLS ,MLS#: 224002110
Facts & features
Interior
Bedrooms & bathrooms
- Bedrooms: 5
- Bathrooms: 3
- Full bathrooms: 3
- Main level bedrooms: 3
Heating
- Forced Air
Cooling
- Central Air
Features
- Flooring: Laminate, Carpet, Ceramic/Porcelain
- Windows: Insulated Windows
- Basement: Egress Window(s),Full
- Common walls with other units/homes: No Common Walls
Interior area
- Total structure area: 2,596
- Total interior livable area: 3,796 sqft
Property
Parking
- Total spaces: 3
- Parking features: Garage Door Opener, Attached, Side Load, Farm Bldg
- Attached garage spaces: 3
Features
- Levels: One
- Patio & porch: Patio
- Has spa: Yes
- Spa features: Interior Hot Tub, Exterior Hot Tub
Lot
- Size: 6.42 Acres
- Features: Pasture
Details
- Additional structures: Outbuilding
- Additional parcels included: 07333076800.002
- Parcel number: 07333076800.004
- Special conditions: Standard
Construction
Type & style
- Home type: SingleFamily
- Architectural style: Ranch
- Property subtype: Single Family Residence
Materials
- Foundation: Block
Condition
- New construction: No
- Year built: 1991
Utilities & green energy
- Sewer: Private Sewer
- Water: Well, Private
Community & neighborhood
Location
- Region: Heath
Price history
| Date | Event | Price |
|---|---|---|
| 8/27/2025 | Listing removed | $815,000$215/sqft |
Source: | ||
| 7/1/2025 | Price change | $815,000-1.2%$215/sqft |
Source: | ||
| 6/17/2025 | Price change | $825,000-6.8%$217/sqft |
Source: | ||
| 6/5/2025 | Listed for sale | $885,000+17.7%$233/sqft |
Source: | ||
| 3/5/2024 | Sold | $752,000$198/sqft |
Source: | ||
Public tax history
| Year | Property taxes | Tax assessment |
|---|---|---|
| 2024 | $6,835 +13% | $172,060 +13.3% |
| 2023 | $6,051 +39.9% | $151,830 |
| 2022 | $4,325 -7.2% | -- |
Find assessor info on the county website
Neighborhood: 43056
Nearby schools
GreatSchools rating
- NAHebron Elementary SchoolGrades: K-2Distance: 4.3 mi
- 5/10Lakewood Middle SchoolGrades: 6-8Distance: 4.7 mi
- 6/10Lakewood High SchoolGrades: 9-12Distance: 4.9 mi

Get pre-qualified for a loan
At Zillow Home Loans, we can pre-qualify you in as little as 5 minutes with no impact to your credit score.An equal housing lender. NMLS #10287.
