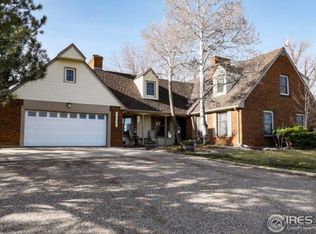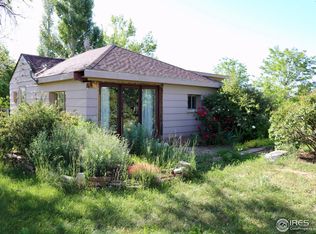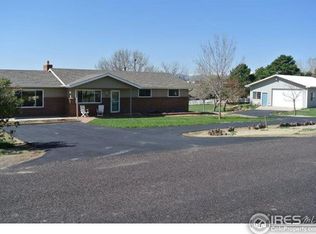Sold for $642,910
$642,910
2912 Lake Hollow Rd, Berthoud, CO 80513
3beds
2,814sqft
Single Family Residence
Built in 1977
1.4 Acres Lot
$640,200 Zestimate®
$228/sqft
$3,061 Estimated rent
Home value
$640,200
$608,000 - $672,000
$3,061/mo
Zestimate® history
Loading...
Owner options
Explore your selling options
What's special
**Stunning Mountain Views & Prime Location!**Step into your dream home, where breathtaking mountain views and serene country living meet modern convenience. This beautiful bi-level residence is ideally situated near Berthoud, Longmont, and Hwy 287, offering both tranquility and easy commuting.Designed for comfort and entertaining, the open floor plan showcases a cozy wood-burning fireplace and rich hickory floors throughout the living room, dining room, kitchen, and hall. The main level features a newly updated 3/4 hall bath and two bedrooms with fresh laminate flooring. The lower level expands your living space with a large rec room, a study, and a versatile flex room with an additional 3/4 bath.Outside, you'll find ample space for outdoor enjoyment and hobbies, including a 10x30 steel pole barn, a chicken coop, and a fenced area perfect for animals. Relax on the spacious front deck with panoramic mountain views or unwind in the 4-person hot tub, set on a concrete pad.With no HOA, plenty of open space, and room for RV or boat parking, this property offers privacy, peace, and flexibility. A brand-new roof was just installed in 2024, ensuring worry-free living.Move in and start enjoying the best of Colorado living today!
Zillow last checked: 8 hours ago
Listing updated: October 20, 2025 at 06:52pm
Listed by:
Zacary Fisher Sparks 9706523550,
Keller Williams Realty NoCo
Bought with:
Amber Reisbeck, 100095930
RE/MAX Town and Country
Source: IRES,MLS#: 1014989
Facts & features
Interior
Bedrooms & bathrooms
- Bedrooms: 3
- Bathrooms: 3
- 3/4 bathrooms: 3
Primary bedroom
- Description: Carpet
- Level: Upper
- Area: 276 Square Feet
- Dimensions: 12 x 23
Bedroom 2
- Level: Upper
- Area: 143 Square Feet
- Dimensions: 11 x 13
Bedroom 3
- Level: Upper
- Area: 143 Square Feet
- Dimensions: 11 x 13
Dining room
- Level: Upper
- Area: 144 Square Feet
- Dimensions: 12 x 12
Family room
- Level: Lower
- Area: 476 Square Feet
- Dimensions: 17 x 28
Kitchen
- Description: Wood
- Level: Upper
- Area: 221 Square Feet
- Dimensions: 13 x 17
Living room
- Level: Upper
- Area: 272 Square Feet
- Dimensions: 16 x 17
Study
- Level: Lower
- Area: 195 Square Feet
- Dimensions: 13 x 15
Heating
- Forced Air
Appliances
- Included: Dishwasher, Refrigerator, Disposal
Features
- Pantry
- Basement: None
- Has fireplace: Yes
- Fireplace features: Living Room
Interior area
- Total structure area: 2,814
- Total interior livable area: 2,814 sqft
- Finished area above ground: 2,814
- Finished area below ground: 0
Property
Parking
- Total spaces: 1
- Parking features: Garage - Attached
- Attached garage spaces: 1
- Details: Attached
Accessibility
- Accessibility features: Level Lot
Features
- Levels: Bi-Level
- Patio & porch: Patio, Deck
- Exterior features: Balcony
- Spa features: Heated
- Fencing: Other
- Has view: Yes
- View description: Hills
Lot
- Size: 1.40 Acres
- Features: Level, Paved
Details
- Additional structures: Outbuilding
- Parcel number: R0493058
- Zoning: Residentia
- Special conditions: Private Owner
- Horses can be raised: Yes
- Horse amenities: Horse(s) Allowed
Construction
Type & style
- Home type: SingleFamily
- Property subtype: Single Family Residence
Materials
- Frame
- Roof: Composition
Condition
- New construction: No
- Year built: 1977
Utilities & green energy
- Water: City
- Utilities for property: Electricity Available
Community & neighborhood
Location
- Region: Berthoud
- Subdivision: Forbes Ranch
Other
Other facts
- Listing terms: Cash,Conventional,FHA,VA Loan
Price history
| Date | Event | Price |
|---|---|---|
| 2/18/2025 | Sold | $642,910-8%$228/sqft |
Source: | ||
| 1/6/2025 | Pending sale | $699,000$248/sqft |
Source: | ||
| 12/4/2024 | Listed for sale | $699,000$248/sqft |
Source: | ||
| 11/20/2024 | Pending sale | $699,000$248/sqft |
Source: | ||
| 7/24/2024 | Listed for sale | $699,000-3.5%$248/sqft |
Source: | ||
Public tax history
| Year | Property taxes | Tax assessment |
|---|---|---|
| 2024 | $4,007 +19.5% | $51,577 -1% |
| 2023 | $3,355 -2.7% | $52,077 +33.9% |
| 2022 | $3,448 -10.8% | $38,892 -2.8% |
Find assessor info on the county website
Neighborhood: 80513
Nearby schools
GreatSchools rating
- 7/10Berthoud Elementary SchoolGrades: PK-5Distance: 3 mi
- 5/10Turner Middle SchoolGrades: 6-8Distance: 2.6 mi
- 7/10Berthoud High SchoolGrades: 9-12Distance: 2.3 mi
Schools provided by the listing agent
- Elementary: Ivy Stockwell
- Middle: Turner
- High: Berthoud
Source: IRES. This data may not be complete. We recommend contacting the local school district to confirm school assignments for this home.
Get a cash offer in 3 minutes
Find out how much your home could sell for in as little as 3 minutes with a no-obligation cash offer.
Estimated market value$640,200
Get a cash offer in 3 minutes
Find out how much your home could sell for in as little as 3 minutes with a no-obligation cash offer.
Estimated market value
$640,200


