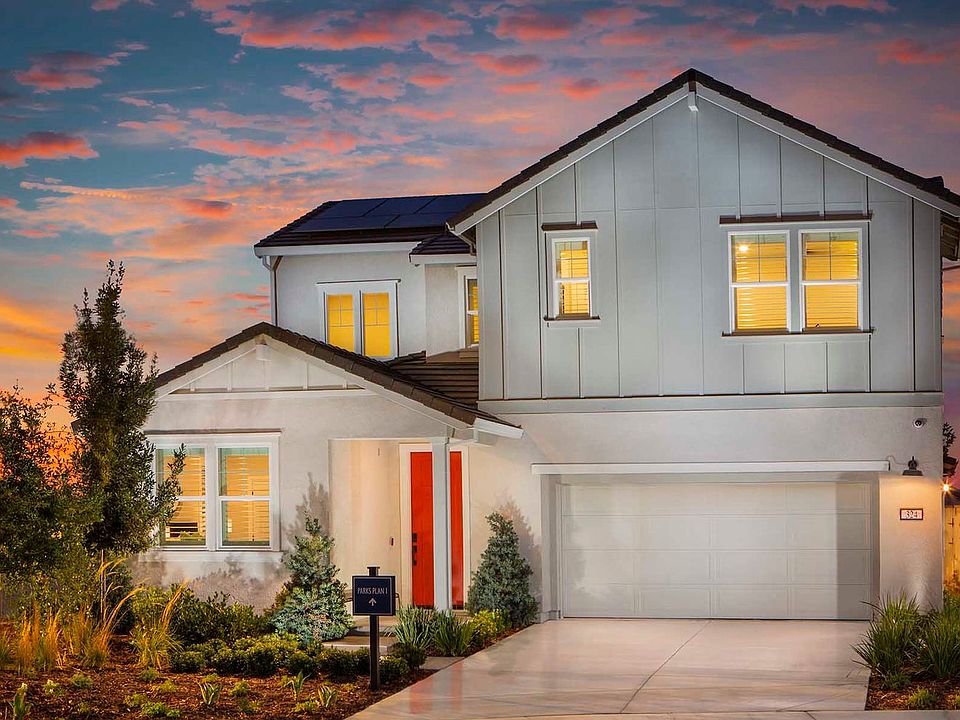Start the new year in your NEW HOME! Plan 1 at The Parks at Valley Oak blends modern design with the convenience of community living. From the entry, a welcoming bedroom with a spacious walk-in closet offers both comfort and functionality. The open floorplan seamlessly connects the living, dining, and kitchen areas, creating a space perfect for everyday living and entertaining. The dining area transitions effortlessly into the California room, inviting you to enjoy indoor-outdoor living. Upstairs, the primary suite serves as a serene retreat, while two additional bedrooms provide space for family or guests. With three unique elevation options to match your personal style, this home offers versatility and charm. Nestled within the Campus Oaks master plan, you'll enjoy over 224 acres of parks, retail, and commercial hubs, making it the perfect place to call home. Move in ready this May.
Pending
Special offer
$766,615
2912 Knightsbridge Ln, Roseville, CA 95747
4beds
2,474sqft
Single Family Residence
Built in ----
6,050 sqft lot
$752,200 Zestimate®
$310/sqft
$-- HOA
- 132 days
- on Zillow |
- 66 |
- 0 |
Zillow last checked: 7 hours ago
Listing updated: February 12, 2025 at 05:05am
Listed by:
Justyna Korczynski DRE #01452389 480-708-8328,
The New Home Company
Source: MetroList Services of CA,MLS#: 225000316 Originating MLS: MetroList Services, Inc.
Originating MLS: MetroList Services, Inc.
Travel times
Schedule tour
Select your preferred tour type — either in-person or real-time video tour — then discuss available options with the builder representative you're connected with.
Select a date
Facts & features
Interior
Bedrooms & bathrooms
- Bedrooms: 4
- Bathrooms: 3
- Full bathrooms: 3
Rooms
- Room types: Master Bathroom, Master Bedroom, Dining Room, Family Room, Great Room, Kitchen, Laundry, Living Room
Primary bedroom
- Features: Walk-In Closet
Primary bathroom
- Features: Shower Stall(s), Double Vanity, Tub
Bathroom
- Features: Shower Stall(s)
Dining room
- Features: Dining/Family Combo
Kitchen
- Features: Pantry Closet, Kitchen Island, Stone Counters, Island w/Sink, Kitchen/Family Combo
Heating
- Central, Zoned
Cooling
- Central Air, Zoned
Appliances
- Included: Free-Standing Gas Range, Dishwasher, Disposal, Microwave
- Laundry: Cabinets, Sink, Hookups Only, Laundry Room
Features
- Master Bathroom, Master Bedroom, Dining Room, Family Room, Great Room, Kitchen, Living Room
- Flooring: See Remarks
- Has fireplace: No
Interior area
- Total structure area: 2,474
- Total interior livable area: 2,474 sqft
Property
Parking
- Total spaces: 2
- Parking features: Garage Faces Front, Driveway
- Garage spaces: 2
- Has uncovered spaces: Yes
Features
- Stories: 2
Lot
- Size: 6,050 sqft
- Features: Curb(s)/Gutter(s), Street Lights
Details
- Parcel number: 481370050000
- Zoning: Residential
- Special conditions: Standard
Construction
Type & style
- Home type: SingleFamily
- Architectural style: Mediterranean,Spanish
- Property subtype: Single Family Residence
Materials
- Stucco, Other
- Foundation: Slab
- Roof: Other
Condition
- New construction: Yes
- Year built: 0
Details
- Builder name: New Home Co
Utilities & green energy
- Sewer: Public Sewer
- Water: Public
- Utilities for property: Cable Available, DSL Available, Natural Gas Available
Community & HOA
Community
- Subdivision: The Parks at Valley Oak
HOA
- Has HOA: No
Location
- Region: Roseville
Financial & listing details
- Price per square foot: $310/sqft
- Tax assessed value: $245,524
- Annual tax amount: $5,379
- Price range: $766.6K - $766.6K
- Date on market: 1/3/2025
- Road surface type: Paved Sidewalk
About the community
ParkTrails
FINAL OPPORTUNITY
Discover The Parks at Valley Oak by The New Home Company! A new collection of detached, single-family homes in Roseville with an abundance of space, modern design and connectivity located in the Sacramento region. A new residential community within the Campus Oaks master plan with over 224 acres of parks, retail and commercial centers. The Parks features some of the most popular and stylish plans with more space, indoor/outdoor living and flex options. Schedule a tour or request to learn more about our Valley Oak homes!
Your Dream Home Awaits at New Home Co.
Ready to move into a new home? Discover available homes by New Home Co. Explore our range of products and find the perfect home that suits your lifestyle and preferences.Source: The New Home Company

