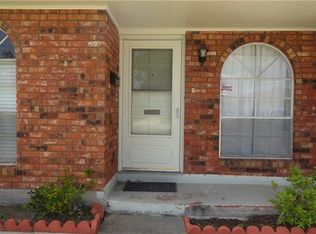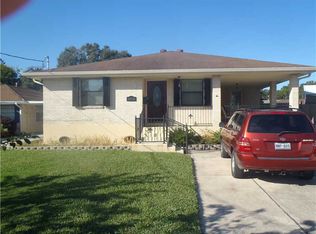Closed
Price Unknown
2912 Kent Ave, Metairie, LA 70006
3beds
1,443sqft
Single Family Residence
Built in 2005
6,250.86 Square Feet Lot
$285,800 Zestimate®
$--/sqft
$2,039 Estimated rent
Maximize your home sale
Get more eyes on your listing so you can sell faster and for more.
Home value
$285,800
$269,000 - $303,000
$2,039/mo
Zestimate® history
Loading...
Owner options
Explore your selling options
What's special
Nestled in the charming city of Metairie, this home offers easy access to the cultural and culinary wonders of downtown New Orleans. Whether you're commuting or exploring the city, the location couldn't be more convenient. Don't miss your chance to own this delightful Metairie gem. It has an open concept living area, where natural light flows generously, highlighting the updated kitchen with its gleaming granite countertops and ample space for culinary delights. The three bedrooms offer comfort and versatility, and the two bathrooms are thoughtfully designed. Outside, the carport provides sheltered parking, making life a breeze. Plus, with the assurance of a three-year-old roof and a new water heater, your investment is well-protected. Schedule a viewing today to experience the best of Louisiana living!
Zillow last checked: 8 hours ago
Listing updated: November 06, 2023 at 11:22am
Listed by:
Kevin Stevens 504-313-4858,
XLV Realty LLC
Bought with:
Craig Caruso
KELLER WILLIAMS REALTY 455-0100
Source: GSREIN,MLS#: 2414988
Facts & features
Interior
Bedrooms & bathrooms
- Bedrooms: 3
- Bathrooms: 2
- Full bathrooms: 2
Primary bedroom
- Description: Flooring: Plank,Simulated Wood
- Level: Lower
- Dimensions: 12.8000 x 12.8000
Bedroom
- Description: Flooring: Carpet
- Level: Lower
- Dimensions: 11.8000 x 7.1000
Bedroom
- Description: Flooring: Plank,Simulated Wood
- Level: Lower
- Dimensions: 13.5000 x 11.3000
Primary bathroom
- Description: Flooring: Tile
- Level: Lower
- Dimensions: 6.2000 x 7.0000
Bathroom
- Description: Flooring: Tile
- Level: Lower
- Dimensions: 7.1000 x 11.8000
Dining room
- Description: Flooring: Plank,Simulated Wood
- Level: Lower
- Dimensions: 15.7000 x 12.3000
Kitchen
- Description: Flooring: Tile
- Level: Lower
- Dimensions: 15.7000 x 10.1000
Living room
- Description: Flooring: Tile
- Level: Lower
- Dimensions: 17.4000 x 12.3000
Heating
- Central
Cooling
- 1 Unit
Appliances
- Included: Cooktop, Dishwasher, Microwave, Oven, Refrigerator
Features
- Ceiling Fan(s), Carbon Monoxide Detector, Granite Counters, Stainless Steel Appliances
- Has fireplace: No
- Fireplace features: None
Interior area
- Total structure area: 1,895
- Total interior livable area: 1,443 sqft
Property
Parking
- Parking features: Carport, Off Street
- Has carport: Yes
Features
- Levels: One
- Stories: 1
- Patio & porch: Concrete, Covered, Porch
- Exterior features: Fence, Porch
- Pool features: None
Lot
- Size: 6,250 sqft
- Dimensions: 50 x 125
- Features: City Lot, Rectangular Lot
Details
- Additional structures: Shed(s)
- Parcel number: 0820010006
- Special conditions: None
Construction
Type & style
- Home type: SingleFamily
- Architectural style: Ranch
- Property subtype: Single Family Residence
Materials
- Brick, Glass, Concrete
- Foundation: Slab
- Roof: Asphalt,Shingle
Condition
- Repairs Cosmetic,Very Good Condition,Resale
- New construction: No
- Year built: 2005
Utilities & green energy
- Sewer: Public Sewer
- Water: Public
Community & neighborhood
Security
- Security features: Security System, Smoke Detector(s)
Location
- Region: Metairie
- Subdivision: Pontchartrain Gardens
Price history
| Date | Event | Price |
|---|---|---|
| 11/6/2023 | Sold | -- |
Source: | ||
| 10/3/2023 | Contingent | $259,000$179/sqft |
Source: | ||
| 9/30/2023 | Listed for sale | $259,000$179/sqft |
Source: | ||
Public tax history
| Year | Property taxes | Tax assessment |
|---|---|---|
| 2024 | $2,263 +377.9% | $25,460 +129.4% |
| 2023 | $474 +2.7% | $11,100 |
| 2022 | $461 +7.7% | $11,100 |
Find assessor info on the county website
Neighborhood: Clearview Transcontinental
Nearby schools
GreatSchools rating
- 4/10Phoebe Hearst SchoolGrades: PK-5Distance: 0.3 mi
- 4/10John Q. Adams Middle SchoolGrades: 6-8Distance: 1.9 mi
- 4/10East Jefferson High SchoolGrades: 9-12Distance: 2 mi
Sell for more on Zillow
Get a free Zillow Showcase℠ listing and you could sell for .
$285,800
2% more+ $5,716
With Zillow Showcase(estimated)
$291,516
