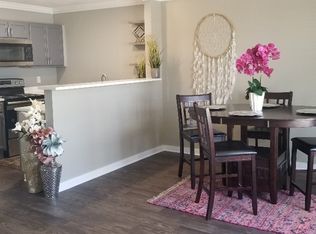Welcome to the Elgin plan a thoughtfully designed single-story home offering 1,614 sq ft, 4 bedrooms, and 2 full baths. This open-concept layout features a spacious central living area and a beautifully appointed kitchen with quartz countertops, stainless steel appliances, a gas range, a large island, and a generous walk-in pantry. The private primary suite is tucked at the rear of the home and includes a large walk-in closet and an ensuite bath with modern finishes. Additional highlights include a tankless water heater, storm shelter, and "Home is Connected" smart home technology: video doorbell, Kwikset keypad lock, smart switch, and Alexa Dot. Enjoy outdoor living with a covered patio, full sod, and a front landscaping package. Ideally located near Mustang Road with quick access to the Kilpatrick Turnpike, I-40, shopping, dining, and more.
Tenant pays utilities. Renter must have Renter's insurance with $100k+ coverage
Apartment for rent
Accepts Zillow applications
$1,975/mo
2912 Firefly Dr #1, Yukon, OK 73099
4beds
1,614sqft
Price is base rent and doesn't include required fees.
Apartment
Available now
Cats, dogs OK
Central air
In unit laundry
Attached garage parking
Forced air
What's special
Beautifully appointed kitchenLarge walk-in closetOpen-concept layoutGas rangePrivate primary suiteFront landscaping packageFull sod
- 4 days
- on Zillow |
- -- |
- -- |
Travel times
Facts & features
Interior
Bedrooms & bathrooms
- Bedrooms: 4
- Bathrooms: 2
- Full bathrooms: 2
Heating
- Forced Air
Cooling
- Central Air
Appliances
- Included: Dishwasher, Dryer, Microwave, Oven, Refrigerator, Washer
- Laundry: In Unit
Features
- Walk In Closet
- Flooring: Carpet, Tile
Interior area
- Total interior livable area: 1,614 sqft
Property
Parking
- Parking features: Attached, Off Street
- Has attached garage: Yes
- Details: Contact manager
Features
- Exterior features: Heating system: Forced Air, Storm Shelter, Walk In Closet
Construction
Type & style
- Home type: Apartment
- Property subtype: Apartment
Building
Management
- Pets allowed: Yes
Community & HOA
Location
- Region: Yukon
Financial & listing details
- Lease term: 1 Year
Price history
| Date | Event | Price |
|---|---|---|
| 5/24/2025 | Listed for rent | $1,975$1/sqft |
Source: Zillow Rentals | ||
Neighborhood: 73099
There are 20 available units in this apartment building
![[object Object]](https://photos.zillowstatic.com/fp/fcd6ffdd556bd7fc81b716fca18c6d21-p_i.jpg)
