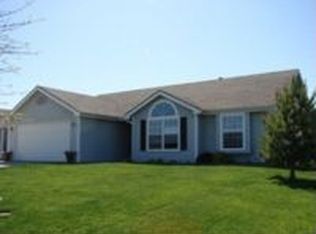Sold
Price Unknown
2912 Fenwick Rd, Lawrence, KS 66046
3beds
2,250sqft
Single Family Residence
Built in 1995
7,260 Square Feet Lot
$338,900 Zestimate®
$--/sqft
$2,517 Estimated rent
Home value
$338,900
$302,000 - $380,000
$2,517/mo
Zestimate® history
Loading...
Owner options
Explore your selling options
What's special
Spacious walkout basement home in the Prarie Park neighborhood! Newly mulched and freshly painted, this home is an entertainers dream! Kitchen features stainless steel appliances, granite countertops, window above sink overlooking the backyard, and plenty of cabinet storage. NO carpet in this home, new LVT flooring and trim throughout. HVAC is 5 years young! Sliding glass door off the deck and patio, east facing backyard means plenty of morning light just in time for the indoor plant season without the harshness of the afternoon sun! Cozy up to the masonry fireplace in the basement family room, entertain on the covered back patio, or relax on the back deck. Added bonus of a fully fenced back yard, shed, stairs off of the deck, with the potential to screen in the patio under the deck! Close to trails, nature center, and Mary's Lake. Convenient to K10 and I-70 on ramps, south Iowa shopping. Don't miss out on this hidden jewel, schedule a showing today!
Zillow last checked: 8 hours ago
Listing updated: November 01, 2024 at 02:00pm
Listing Provided by:
Carson Levine 913-547-2098,
KW Integrity
Bought with:
Holly Garber, BR00054094
Source: Heartland MLS as distributed by MLS GRID,MLS#: 2511976
Facts & features
Interior
Bedrooms & bathrooms
- Bedrooms: 3
- Bathrooms: 3
- Full bathrooms: 2
- 1/2 bathrooms: 1
Bedroom 1
- Level: First
- Dimensions: 11 x 14
Bedroom 2
- Level: First
- Dimensions: 10 x 13
Bedroom 3
- Level: First
- Dimensions: 10 x 10
Bathroom 1
- Level: First
- Dimensions: 8 x 4
Bathroom 2
- Level: First
- Dimensions: 6 x 5
Dining room
- Level: First
- Dimensions: 9 x 11
Family room
- Level: Basement
- Dimensions: 12 x 22
Half bath
- Level: Basement
- Dimensions: 8 x 8
Kitchen
- Level: First
- Dimensions: 8 x 10
Living room
- Level: First
- Dimensions: 12 x 16
Other
- Level: Basement
- Dimensions: 5 x 5
Heating
- Forced Air
Cooling
- Electric
Appliances
- Included: Dishwasher, Disposal, Dryer, Microwave, Refrigerator, Built-In Electric Oven, Washer
- Laundry: In Basement
Features
- Ceiling Fan(s), Vaulted Ceiling(s)
- Flooring: Luxury Vinyl
- Basement: Finished,Full,Walk-Out Access
- Number of fireplaces: 1
- Fireplace features: Basement, Masonry, Wood Burning
Interior area
- Total structure area: 2,250
- Total interior livable area: 2,250 sqft
- Finished area above ground: 1,250
- Finished area below ground: 1,000
Property
Parking
- Total spaces: 2
- Parking features: Attached
- Attached garage spaces: 2
Features
- Patio & porch: Deck, Covered
- Fencing: Privacy,Wood
Lot
- Size: 7,260 sqft
Details
- Additional structures: Shed(s)
- Parcel number: 0231030804011005.000
Construction
Type & style
- Home type: SingleFamily
- Property subtype: Single Family Residence
Materials
- Other
- Roof: Composition
Condition
- Year built: 1995
Utilities & green energy
- Sewer: Public Sewer
- Water: Public
Community & neighborhood
Location
- Region: Lawrence
- Subdivision: Prairie Park
HOA & financial
HOA
- Has HOA: No
Other
Other facts
- Listing terms: Cash,Conventional,FHA,VA Loan
- Ownership: Investor
- Road surface type: Paved
Price history
| Date | Event | Price |
|---|---|---|
| 10/31/2024 | Sold | -- |
Source: | ||
| 10/4/2024 | Pending sale | $320,000$142/sqft |
Source: | ||
| 10/4/2024 | Contingent | $320,000$142/sqft |
Source: | ||
| 10/3/2024 | Listed for sale | $320,000+36.5%$142/sqft |
Source: | ||
| 9/17/2024 | Listing removed | $2,000-4.8%$1/sqft |
Source: Zillow Rentals | ||
Public tax history
| Year | Property taxes | Tax assessment |
|---|---|---|
| 2024 | $4,483 +1% | $36,283 +5% |
| 2023 | $4,436 +8.2% | $34,569 +8.9% |
| 2022 | $4,099 +10.9% | $31,752 +14.6% |
Find assessor info on the county website
Neighborhood: Prairie Park
Nearby schools
GreatSchools rating
- 4/10Prairie Park Elementary SchoolGrades: K-5Distance: 0.3 mi
- 5/10Lawrence South Middle SchoolGrades: 6-8Distance: 1.7 mi
- 5/10Lawrence High SchoolGrades: 9-12Distance: 2.3 mi
