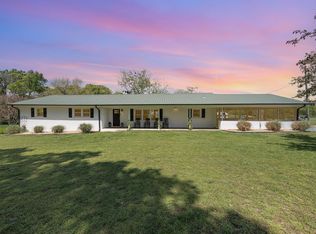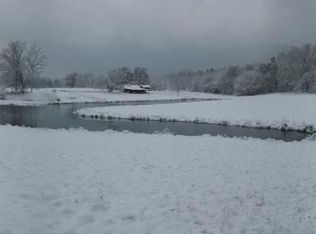Sold for $450,000
$450,000
2912 Epps Clark Rd, Siler City, NC 27344
3beds
2,220sqft
Single Family Residence, Residential
Built in 2024
1.65 Acres Lot
$440,100 Zestimate®
$203/sqft
$2,618 Estimated rent
Home value
$440,100
$396,000 - $489,000
$2,618/mo
Zestimate® history
Loading...
Owner options
Explore your selling options
What's special
NEW and IMPROVED Price! Modern Ranch on 1.65 Unrestricted Acres in Silk Hope Welcome to this beautifully designed ranch-style home in the sought-after Silk Hope community. Set on 1.65 unrestricted acres, this property blends modern comfort with room to grow—offering 2,220 square feet of finished living space plus an additional 1,203 square feet of unfinished bonus area ready for your vision. Built with a 9/12 pitch roof and featuring nine-foot ceilings, this home showcases an open, airy floor plan with LVP flooring throughout the utility room, kitchen, dining room, and great room. The chef's kitchen is a standout, equipped with a cooktop, wall oven, side-by-side refrigerator, dishwasher, ceramic tile backsplash, chef's signature hood, soft-close cabinetry, and generous storage space. Entertain in style with a dedicated dining room featuring a custom beverage center behind sliding barn doors and a built-in wine refrigerator. The spacious primary suite offers a relaxing retreat with a spa-inspired 4x6 serenity shower and rainfall shower head. Two additional bedrooms provide flexibility, and the built-in office nook off the family room is ideal for working from home or managing daily tasks. The unrestricted acreage offers endless possibilities—whether you're dreaming of a garden, a future workshop, or simply peaceful outdoor living. Conveniently located just minutes from town, this move-in ready home has the space, style, and setting you've been looking for. Don't miss your opportunity—schedule your showing today!
Zillow last checked: 8 hours ago
Listing updated: November 14, 2025 at 02:39pm
Listed by:
Christie Brown 919-842-0067,
Chatham Homes Realty
Bought with:
Richard DonEvan Paulicelli, 303255
Fathom Realty NC, LLC
Source: Doorify MLS,MLS#: 10094171
Facts & features
Interior
Bedrooms & bathrooms
- Bedrooms: 3
- Bathrooms: 2
- Full bathrooms: 2
Heating
- Heat Pump
Cooling
- Central Air
Appliances
- Included: Cooktop, Refrigerator, Oven, Wine Refrigerator
- Laundry: Electric Dryer Hookup, Laundry Room, Main Level
Features
- Bathtub/Shower Combination, Built-in Features, Crown Molding, Double Vanity, Kitchen Island, Laminate Counters, Open Floorplan, Separate Shower, Shower Only, Walk-In Closet(s), Water Closet, Wet Bar
- Flooring: Carpet, Vinyl
- Windows: Blinds
- Basement: Concrete, Crawl Space
- Has fireplace: No
Interior area
- Total structure area: 2,220
- Total interior livable area: 2,220 sqft
- Finished area above ground: 2,220
- Finished area below ground: 0
Property
Parking
- Parking features: Gravel
Features
- Levels: One
- Stories: 1
- Patio & porch: None
- Exterior features: None
- Pool features: None
- Fencing: None
- Has view: Yes
Lot
- Size: 1.65 Acres
- Dimensions: plat 2023-40
- Features: Back Yard, Level, Open Lot
Details
- Additional structures: Outbuilding
- Parcel number: 0095809
- Special conditions: Standard
Construction
Type & style
- Home type: SingleFamily
- Architectural style: Ranch
- Property subtype: Single Family Residence, Residential
Materials
- Vinyl Siding
- Foundation: Block
- Roof: Shingle
Condition
- New construction: No
- Year built: 2024
Details
- Builder name: Vanderbilt
Utilities & green energy
- Sewer: Septic Tank
- Water: Well
Community & neighborhood
Community
- Community features: None
Location
- Region: Siler City
- Subdivision: Not in a Subdivision
Other
Other facts
- Road surface type: Asphalt
Price history
| Date | Event | Price |
|---|---|---|
| 11/14/2025 | Sold | $450,000$203/sqft |
Source: | ||
| 10/12/2025 | Pending sale | $450,000$203/sqft |
Source: | ||
| 9/17/2025 | Price change | $450,000-2.2%$203/sqft |
Source: | ||
| 8/26/2025 | Price change | $460,000-1.1%$207/sqft |
Source: | ||
| 7/18/2025 | Price change | $465,000-2.1%$209/sqft |
Source: | ||
Public tax history
Tax history is unavailable.
Neighborhood: 27344
Nearby schools
GreatSchools rating
- 3/10Silk Hope Elementary SchoolGrades: PK-8Distance: 0.7 mi
- 3/10Jordan Matthews HighGrades: 9-12Distance: 6.7 mi
Schools provided by the listing agent
- Elementary: Chatham - Silk Hope
- Middle: Chatham - Silk Hope
- High: Chatham - Jordan Matthews
Source: Doorify MLS. This data may not be complete. We recommend contacting the local school district to confirm school assignments for this home.
Get pre-qualified for a loan
At Zillow Home Loans, we can pre-qualify you in as little as 5 minutes with no impact to your credit score.An equal housing lender. NMLS #10287.

