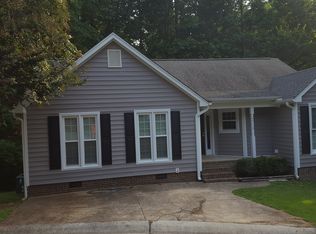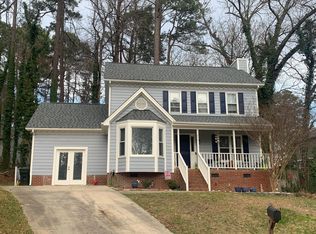A peaceful house in a quiet neighborhood. A true delight. This is a great condition 3br/2ba house on a cul-de-sac in a convenient Raleigh neighborhood. The house has hardwood floors, a beautiful fenced backyard, large deck, gas fireplace, and a spacious kitchen and master bedroom. The house has been freshly painted and is well maintained. Parking pad for 2 cars. Includes washer/dryer. Lease term negotiable. No Smoking anywhere on premises. No Dogs. Tenant responsible for utilities and yard maintenance (mowing, leaf collection). 3 minutes to I-40, 5 mins to Centennial Campus, 10 mins to Crossroads Plaza, 12 mins to downtown Raleigh. Tenant responsible for all utilities.
This property is off market, which means it's not currently listed for sale or rent on Zillow. This may be different from what's available on other websites or public sources.

