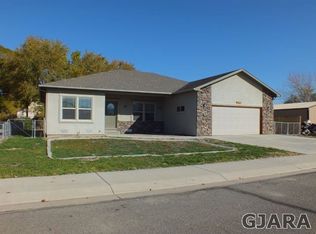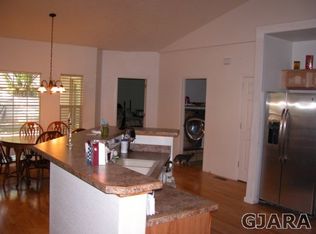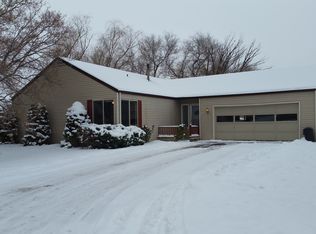Sold for $438,495
$438,495
2912 El Torro Rd, Grand Junction, CO 81503
3beds
2baths
1,875sqft
Single Family Residence
Built in 2003
9,147.6 Square Feet Lot
$469,800 Zestimate®
$234/sqft
$2,299 Estimated rent
Home value
$469,800
$446,000 - $493,000
$2,299/mo
Zestimate® history
Loading...
Owner options
Explore your selling options
What's special
Easy living in this ranch style home with split bedroom design and no steps at all into the house from the front, back, and from the garage! New interior paint, new carpet, and the duct work has been cleaned - wow, this one is ready for you! Ample primary suite including 5-piece bath and large walk-in closet. Step through the primary bedroom right into the finished sun room with its own heat/cool unit, plus wall to wall windows with built in blinds for an enjoyable morning tea while basking in the glow of the abundant natural light. Formal dining room is adjacent to spacious kitchen with pantry, additional eat in kitchen nook faces the backyard. More perks in this move in ready home with a living room gas fireplace for chilly winter nights and refrigerated air during those hot summer months. Location is convenient including being walking distance to the Chipeta Golf Course. Fully fenced yard, RV parking, irrigation water, sprinkler system, and shed. What more could you ask for in your next home, come take a look today!
Zillow last checked: 8 hours ago
Listing updated: May 14, 2024 at 08:44am
Listed by:
NICOLE PARENTICE 970-250-8923,
RE/MAX 4000, INC,
GREG BUNN 970-250-2283,
RE/MAX 4000, INC
Bought with:
MICHELLE YOUNG
BRAY REAL ESTATE
Source: GJARA,MLS#: 20240191
Facts & features
Interior
Bedrooms & bathrooms
- Bedrooms: 3
- Bathrooms: 2
Primary bedroom
- Level: Main
- Dimensions: 15x14
Bedroom 2
- Level: Main
- Dimensions: 12x11
Bedroom 3
- Level: Main
- Dimensions: 12x11
Dining room
- Level: Main
- Dimensions: 12x11
Family room
- Level: Main
- Dimensions: 15x9
Kitchen
- Level: Main
- Dimensions: 24x11
Laundry
- Level: Main
- Dimensions: 8x6
Living room
- Level: Main
- Dimensions: 16x14
Heating
- Forced Air, Fireplace(s), Natural Gas
Cooling
- Central Air
Appliances
- Included: Dryer, Dishwasher, Electric Oven, Electric Range, Disposal, Microwave, Refrigerator, Washer
Features
- Ceiling Fan(s), Separate/Formal Dining Room, Jetted Tub, Main Level Primary, Pantry, Walk-In Closet(s), Walk-In Shower
- Flooring: Carpet, Hardwood, Laminate, Simulated Wood, Tile
- Has fireplace: Yes
- Fireplace features: Insert, Living Room
Interior area
- Total structure area: 1,875
- Total interior livable area: 1,875 sqft
Property
Parking
- Total spaces: 2
- Parking features: Attached, Garage, Garage Door Opener, RV Access/Parking
- Attached garage spaces: 2
Accessibility
- Accessibility features: None, Low Threshold Shower
Features
- Levels: One
- Stories: 1
- Patio & porch: Open, Patio
- Exterior features: Shed, Sprinkler/Irrigation
- Has spa: Yes
- Fencing: Chain Link,Full
Lot
- Size: 9,147 sqft
- Dimensions: 0.21
- Features: Landscaped, Sprinkler System
Details
- Additional structures: Shed(s)
- Parcel number: 294329320003
- Zoning description: R4
Construction
Type & style
- Home type: SingleFamily
- Architectural style: Ranch
- Property subtype: Single Family Residence
Materials
- Stucco, Wood Frame
- Foundation: Slab
- Roof: Asphalt,Composition
Condition
- Year built: 2003
Utilities & green energy
- Sewer: Connected
- Water: Public
Community & neighborhood
Location
- Region: Grand Junction
- Subdivision: Jurenda Sub
HOA & financial
HOA
- Has HOA: Yes
- HOA fee: $100 annually
- Services included: Sprinkler
Price history
| Date | Event | Price |
|---|---|---|
| 5/10/2024 | Sold | $438,495-0.1%$234/sqft |
Source: GJARA #20240191 Report a problem | ||
| 4/18/2024 | Pending sale | $439,000$234/sqft |
Source: GJARA #20240191 Report a problem | ||
| 4/16/2024 | Price change | $439,000-2.4%$234/sqft |
Source: GJARA #20240191 Report a problem | ||
| 4/8/2024 | Pending sale | $450,000$240/sqft |
Source: GJARA #20240191 Report a problem | ||
| 3/9/2024 | Price change | $450,000-2.1%$240/sqft |
Source: GJARA #20240191 Report a problem | ||
Public tax history
| Year | Property taxes | Tax assessment |
|---|---|---|
| 2025 | $958 +0.5% | $30,300 +40.5% |
| 2024 | $953 -13.9% | $21,560 -3.6% |
| 2023 | $1,107 +1.3% | $22,370 +10.7% |
Find assessor info on the county website
Neighborhood: 81503
Nearby schools
GreatSchools rating
- 4/10Lincoln Orchard Mesa Elementary SchoolGrades: PK-5Distance: 0.4 mi
- 5/10Orchard Mesa Middle SchoolGrades: 6-8Distance: 2 mi
- 4/10Central High SchoolGrades: 9-12Distance: 4 mi
Schools provided by the listing agent
- Elementary: Lincoln OM
- Middle: Orchard Mesa
- High: Central
Source: GJARA. This data may not be complete. We recommend contacting the local school district to confirm school assignments for this home.
Get pre-qualified for a loan
At Zillow Home Loans, we can pre-qualify you in as little as 5 minutes with no impact to your credit score.An equal housing lender. NMLS #10287.


