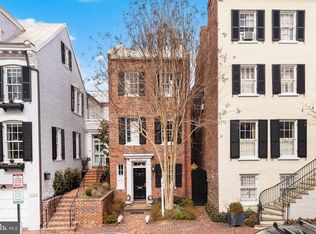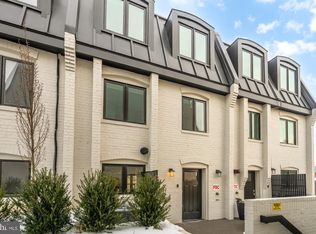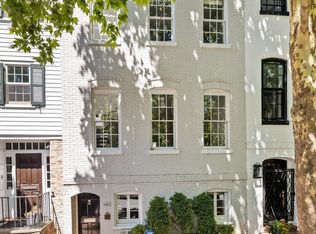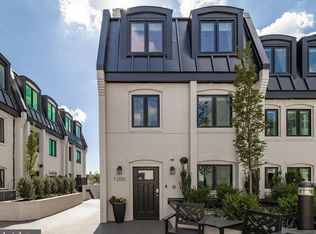Stunningly Renovated 3BR/3BA Townhome in Historic Georgetown – 2912 Dumbarton St NW, Washington, DC Nestled on a picturesque, tree-lined street in the best part of Georgetown, this exquisitely renovated 3-bedroom, 3-bath townhome blends historic charm with modern luxury. Step inside to find an open, light-filled floor plan that was recently refined by Richard Williams Architects and Tom Glass of Glass Construction, featuring elegant hardwood floors and designer finishes throughout. The gourmet kitchen features high-end appliances, marble countertops, and custom cabinetry. The spacious primary suite offers a spa-like en-suite bath, while two additional bedrooms provide comfort and versatility. A private outdoor patio with a small pond and fountain invites relaxation or al fresco dining. With updated systems, sophisticated design, and an unbeatable location, this home is a rare find. Enjoy the best of Georgetown— Scheele's and Streets Markets, Rose Park, and the shops and restaurants on M Street and Wisconsin Avenue are all steps away. Garage parking available for rent. Don't miss this exceptional opportunity to own a piece of Georgetown’s timeless elegance! Schedule your private tour today.
For sale
$2,495,000
2912 Dumbarton St NW, Washington, DC 20007
3beds
1,836sqft
Est.:
Townhouse
Built in 1900
1,300 Square Feet Lot
$2,396,900 Zestimate®
$1,359/sqft
$-- HOA
What's special
- 175 days |
- 2,878 |
- 63 |
Zillow last checked: 8 hours ago
Listing updated: February 03, 2026 at 04:42pm
Listed by:
Nathan Julian Guggenheim 202-333-5905,
Washington Fine Properties, LLC
Source: Bright MLS,MLS#: DCDC2221362
Tour with a local agent
Facts & features
Interior
Bedrooms & bathrooms
- Bedrooms: 3
- Bathrooms: 3
- Full bathrooms: 3
Rooms
- Room types: Living Room, Dining Room, Kitchen, Laundry, Recreation Room
Dining room
- Level: Main
Kitchen
- Level: Main
Laundry
- Level: Lower
Living room
- Level: Main
Recreation room
- Level: Lower
Heating
- Hot Water, Natural Gas
Cooling
- Central Air, Electric
Appliances
- Included: Built-In Range, Dishwasher, Disposal, Refrigerator, Ice Maker, Washer, Dryer, Electric Water Heater
- Laundry: In Basement, Has Laundry, Lower Level, Laundry Room
Features
- Soaking Tub, Bathroom - Tub Shower, Bathroom - Walk-In Shower, Built-in Features, Dining Area, Open Floorplan, Kitchen - Gourmet, Primary Bath(s), Upgraded Countertops
- Windows: Skylight(s)
- Basement: Finished,Front Entrance,Windows,Interior Entry,Exterior Entry
- Number of fireplaces: 2
Interior area
- Total structure area: 1,836
- Total interior livable area: 1,836 sqft
- Finished area above ground: 1,356
- Finished area below ground: 480
Property
Parking
- Parking features: Permit Included, Permit Required, On Street, Other, Parking Lot
- Has uncovered spaces: Yes
Accessibility
- Accessibility features: None
Features
- Levels: Three
- Stories: 3
- Patio & porch: Deck, Patio
- Exterior features: Water Fountains
- Pool features: None
Lot
- Size: 1,300 Square Feet
- Features: Urban Land-Manor-Glenelg
Details
- Additional structures: Above Grade, Below Grade
- Parcel number: 1234//0151
- Zoning: PER DC
- Special conditions: Standard
Construction
Type & style
- Home type: Townhouse
- Architectural style: Federal
- Property subtype: Townhouse
Materials
- Brick
- Foundation: Brick/Mortar
Condition
- Excellent
- New construction: No
- Year built: 1900
Utilities & green energy
- Sewer: Public Sewer
- Water: Public
- Utilities for property: Cable Available, Electricity Available, Natural Gas Available, Phone Available, Sewer Available, Water Available
Community & HOA
Community
- Subdivision: Georgetown
HOA
- Has HOA: No
Location
- Region: Washington
Financial & listing details
- Price per square foot: $1,359/sqft
- Tax assessed value: $1,759,620
- Annual tax amount: $13,857
- Date on market: 9/7/2025
- Listing agreement: Exclusive Right To Sell
- Listing terms: Cash,Conventional,FHA,VA Loan
- Inclusions: See Seller Disclosures - Available From Agent, Please Email
- Exclusions: See Seller Disclosures - Available From Agent, Please Email
- Ownership: Fee Simple
Estimated market value
$2,396,900
$2.28M - $2.52M
$7,230/mo
Price history
Price history
| Date | Event | Price |
|---|---|---|
| 9/7/2025 | Price change | $2,495,000-3.9%$1,359/sqft |
Source: | ||
| 3/21/2025 | Listed for sale | $2,595,000+54.9%$1,413/sqft |
Source: | ||
| 5/26/2018 | Listing removed | $1,675,000$912/sqft |
Source: Washington Fine Properties, LLC #1001490886 Report a problem | ||
| 5/21/2018 | Pending sale | $1,675,000$912/sqft |
Source: Washington Fine Properties, LLC #1001490886 Report a problem | ||
| 5/17/2018 | Listed for sale | $1,675,000+24.2%$912/sqft |
Source: Washington Fine Properties, LLC #1001490886 Report a problem | ||
| 6/25/2010 | Listing removed | $1,349,000$735/sqft |
Source: Long & Foster Real Estate, Inc. #DC7328854 Report a problem | ||
| 5/5/2010 | Listed for sale | $1,349,000-75.5%$735/sqft |
Source: Long & Foster Real Estate, Inc. #DC7328854 Report a problem | ||
| 10/21/2005 | Sold | $5,500,000+205.6%$2,996/sqft |
Source: Agent Provided Report a problem | ||
| 11/25/2002 | Sold | $1,800,000$980/sqft |
Source: Agent Provided Report a problem | ||
Public tax history
Public tax history
| Year | Property taxes | Tax assessment |
|---|---|---|
| 2025 | $2,258 | $265,650 |
| 2024 | $2,258 +0.9% | $265,650 +0.9% |
| 2023 | $2,237 +1.9% | $263,200 +1.9% |
| 2022 | $2,196 | $258,300 |
| 2021 | $2,196 +0% | $258,300 |
| 2020 | $2,196 +1.4% | $258,300 +1.4% |
| 2018 | $2,164 +0.8% | $254,620 +0.8% |
| 2017 | $2,148 +1% | $252,660 +1% |
| 2016 | $2,127 +1.1% | $250,210 +1.1% |
| 2015 | $2,103 +0.5% | $247,390 +0.5% |
| 2014 | $2,091 +0.4% | $246,040 +0.4% |
| 2013 | $2,083 +14% | $245,010 +14% |
| 2012 | $1,828 | $215,010 |
| 2011 | $1,828 +73.9% | $215,010 +73.9% |
| 2010 | $1,051 | $123,640 |
| 2009 | $1,051 +4.4% | $123,640 +8.1% |
| 2007 | $1,006 +5.3% | $114,360 +10.1% |
| 2006 | $956 +7% | $103,880 +11.7% |
| 2005 | $893 | $93,000 |
| 2004 | $893 +17.8% | $93,000 +17.8% |
| 2003 | $758 +13.5% | $78,930 +13.5% |
| 2002 | $668 -9.9% | $69,545 +8% |
| 2001 | $741 | $64,414 |
Find assessor info on the county website
BuyAbility℠ payment
Est. payment
$13,425/mo
Principal & interest
$12074
Property taxes
$1351
Climate risks
Neighborhood: Georgetown
Nearby schools
GreatSchools rating
- 10/10Hyde-Addison Elementary SchoolGrades: PK-5Distance: 0.3 mi
- 6/10Hardy Middle SchoolGrades: 6-8Distance: 0.8 mi
- 2/10MacArthur High SchoolGrades: 9-10Distance: 1.5 mi
Schools provided by the listing agent
- District: District Of Columbia Public Schools
Source: Bright MLS. This data may not be complete. We recommend contacting the local school district to confirm school assignments for this home.




