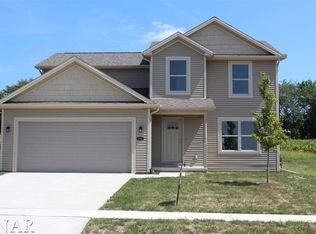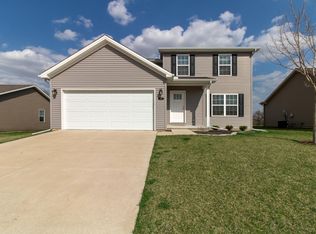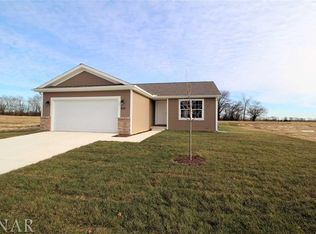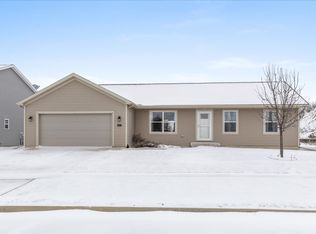Closed
$330,000
2912 Conlor Dr, Bloomington, IL 61704
3beds
2,450sqft
Single Family Residence
Built in 2016
7,590 Square Feet Lot
$342,400 Zestimate®
$135/sqft
$2,442 Estimated rent
Home value
$342,400
$322,000 - $366,000
$2,442/mo
Zestimate® history
Loading...
Owner options
Explore your selling options
What's special
This meticulously maintained ranch shows like new construction with thoughtful upgrades throughout. Desirable Open Concept plan with 3 Bedrooms and 3 Full Baths. The spacious Family Room features vaulted ceilings and large windows, creating a bright and welcoming space. The Eat-In Kitchen boasts a generous Breakfast Bar, GE Profile stainless steel appliances, and ample cabinet space with convenient pull-out shelving. The Primary Suite offers a walk-in closet and a private En-suite Bath complete with a large vanity and a beautifully tiled walk-in shower. A second full bath with a tub/shower combo is easily accessible from the hallway. Convenient Main Floor Laundry. Downstairs, the freshly finished basement includes a large second family room, an additional bedroom with egress window, full bath, and abundant storage space. Modern touches include smart lighting switches in several locations, a video doorbell, UV-treated windows for enhanced energy efficiency, and 2x6 construction for improved insulation. The garage features bright LED shop lighting, and the home is equipped with a whole-home humidification system. Enjoy outdoor living on the oversized patio, plus a storage shed and no backyard neighbors for extra privacy. Conveniently located near Rivian, State Farm, and Unit 5 schools.
Zillow last checked: 8 hours ago
Listing updated: June 24, 2025 at 06:05pm
Listing courtesy of:
Josephine Hundman 309-826-3060,
Coldwell Banker Real Estate Group
Bought with:
Tracy Lockenour
HomeSmart Realty Group Illinois
Source: MRED as distributed by MLS GRID,MLS#: 12330791
Facts & features
Interior
Bedrooms & bathrooms
- Bedrooms: 3
- Bathrooms: 3
- Full bathrooms: 3
Primary bedroom
- Features: Bathroom (Full)
- Level: Main
- Area: 165 Square Feet
- Dimensions: 15X11
Bedroom 2
- Level: Main
- Area: 154 Square Feet
- Dimensions: 14X11
Bedroom 3
- Level: Basement
- Area: 165 Square Feet
- Dimensions: 15X11
Family room
- Level: Main
- Area: 238 Square Feet
- Dimensions: 14X17
Other
- Level: Basement
- Area: 650 Square Feet
- Dimensions: 25X26
Kitchen
- Features: Kitchen (Eating Area-Breakfast Bar, Eating Area-Table Space)
- Level: Main
- Area: 238 Square Feet
- Dimensions: 14X17
Laundry
- Level: Main
- Area: 49 Square Feet
- Dimensions: 7X7
Heating
- Natural Gas
Cooling
- Central Air
Appliances
- Included: Range, Gas Water Heater
- Laundry: Main Level, Gas Dryer Hookup, Electric Dryer Hookup
Features
- Cathedral Ceiling(s), 1st Floor Bedroom, Walk-In Closet(s), Open Floorplan, Pantry
- Flooring: Hardwood
- Basement: Finished,Full
Interior area
- Total structure area: 2,475
- Total interior livable area: 2,450 sqft
- Finished area below ground: 1,139
Property
Parking
- Total spaces: 2
- Parking features: Garage Door Opener, On Site, Garage Owned, Attached, Garage
- Attached garage spaces: 2
- Has uncovered spaces: Yes
Accessibility
- Accessibility features: No Disability Access
Features
- Stories: 1
- Patio & porch: Patio
Lot
- Size: 7,590 sqft
- Dimensions: 69X110
Details
- Parcel number: 2121279006
- Special conditions: None
- Other equipment: Ceiling Fan(s), Sump Pump, Radon Mitigation System
Construction
Type & style
- Home type: SingleFamily
- Architectural style: Ranch
- Property subtype: Single Family Residence
Materials
- Vinyl Siding
Condition
- New construction: No
- Year built: 2016
Utilities & green energy
- Sewer: Public Sewer
- Water: Public
Community & neighborhood
Security
- Security features: Carbon Monoxide Detector(s)
Location
- Region: Bloomington
- Subdivision: Cedar Ridge
Other
Other facts
- Listing terms: Cash
- Ownership: Fee Simple
Price history
| Date | Event | Price |
|---|---|---|
| 6/23/2025 | Sold | $330,000+3.2%$135/sqft |
Source: | ||
| 5/20/2025 | Pending sale | $319,900$131/sqft |
Source: | ||
| 5/20/2025 | Contingent | $319,900$131/sqft |
Source: | ||
| 5/9/2025 | Listed for sale | $319,900$131/sqft |
Source: | ||
| 4/25/2025 | Pending sale | $319,900$131/sqft |
Source: | ||
Public tax history
| Year | Property taxes | Tax assessment |
|---|---|---|
| 2024 | $5,978 +7.4% | $80,034 +11.6% |
| 2023 | $5,567 +7.5% | $71,710 +10.9% |
| 2022 | $5,181 +6.4% | $64,637 +6.9% |
Find assessor info on the county website
Neighborhood: 61704
Nearby schools
GreatSchools rating
- 5/10Cedar Ridge Elementary SchoolGrades: K-5Distance: 0.3 mi
- 7/10Evans Junior High SchoolGrades: 6-8Distance: 2.6 mi
- 8/10Normal Community High SchoolGrades: 9-12Distance: 7.5 mi
Schools provided by the listing agent
- Elementary: Cedar Ridge Elementary
- Middle: Evans Jr High
- High: Normal Community High School
- District: 5
Source: MRED as distributed by MLS GRID. This data may not be complete. We recommend contacting the local school district to confirm school assignments for this home.
Get pre-qualified for a loan
At Zillow Home Loans, we can pre-qualify you in as little as 5 minutes with no impact to your credit score.An equal housing lender. NMLS #10287.



