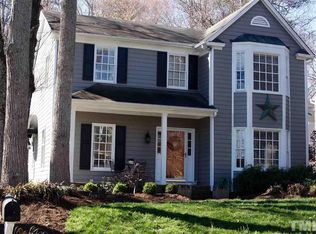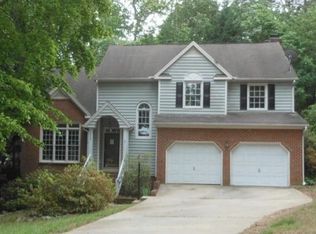YOU'LL LOVE THIS ONE! Beautifully UPDATED home on quiet CUL-DE-SAC in highly desired DURANT TRAILS! Charming ROCKING CHAIR FRONT PORCH. NEW SOLID ¾" WOOD floors on main level, NEW PLUSH carpet on 2nd. GRANITE counters, neutral paint, STAINLESS appliances, stunning MORTAR WASHED wood burning fireplace. Large tiled master shower, BARN DOOR closet. Large composite DECK overlooking PRIVATE, partially WOODED backyard. A MUST SEE! Low HOA with pool, tennis, tot lots. Convenient Location!
This property is off market, which means it's not currently listed for sale or rent on Zillow. This may be different from what's available on other websites or public sources.

