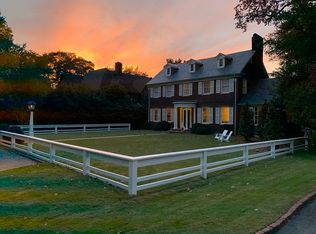Incredible 7 BR/5½ BA home in the heart of Old Mtn Brk with every amenity! Current owners expanded and completely renovated everything (original home was 4 BR/2½ BA)! Beautiful hardwoods, tall ceilings, custom millwork and spacious rooms that flow for entertaining. Fireplaces in living room and family room. Gorgeous custom kitchen with white marble counters, high-end appliances, ice maker, island with bar seating, walk-in pantry and adjacent breakfast room. Study with hand-painted walls and bookcases. Beautiful master with vaulted ceiling and luxurious marble bath with 2 sinks, tub, shower, âEURœhis and herâEUR walk-in closets and workout room. Four additional bedrooms with custom closets, 3 baths and playroom upstairs. Lower level with media room, 2 bedrooms, bath and carport. Wonderful outdoor living spaces including main level screened porch, deck and grilling deck, and lower-l fieldstone patio and large flat yard for kids to play. Walk to school, zoo, shopping and restaurants.
This property is off market, which means it's not currently listed for sale or rent on Zillow. This may be different from what's available on other websites or public sources.
