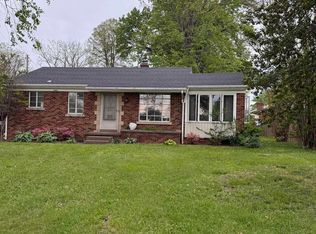This vintage full-brick home is waiting for your improvements. The eat-in kitchen has been beautifully updated. The living room is large but cozy and features original hardwood floors that continue down the hall and into both bedrooms. The main floor also includes a remodeled bath. The first floor windows have been replaced with the exception of the living room picture window. The enclosed breezeway with access to front and back yards holds a spacious laundry area and connects to the garage. Venture upstairs to the finished half story. Use your imagination! Currently finished in knotty pine, the space holds plenty of closet and storage space and could be additional bedrooms or game room. The basement will need a major remodel but holds another possible bedroom, family room and full bath as well as workshop or storage space. All of this is located on almost a half acre with a great roomy get-away/man cave/she shed/workshop in the back yard. Don't miss your chance to make this home your very own! This home is being sold in "as is" condition. A $445 HSA Home Warranty is included.
This property is off market, which means it's not currently listed for sale or rent on Zillow. This may be different from what's available on other websites or public sources.

