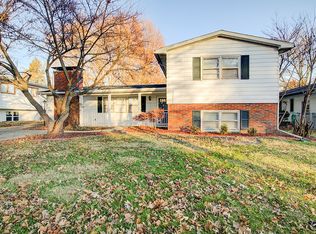Put your own cosmetic touches on this home located in Colony West Subdivision! This spacious home features 4 bedrooms, 2.5 bathrooms, beautiful kitchen cabinets, a 2.5 car detached garage, partially fenced in yard, 2 large living areas & hardwood floors in master bedroom. You will enjoy being centrally located in town near restaurants & shopping. Also, spend you summers swimming because this home is walking distance from the neighborhood pool! Updates include Ac, furnace & hot water heater! Inspections are welcome but home to be sold "as is".
This property is off market, which means it's not currently listed for sale or rent on Zillow. This may be different from what's available on other websites or public sources.

