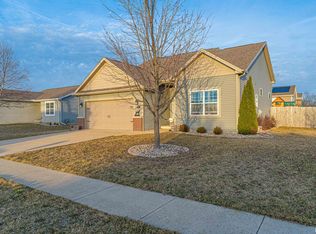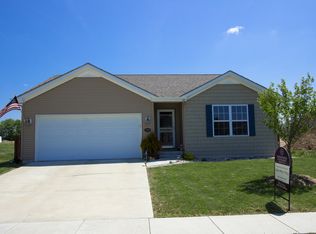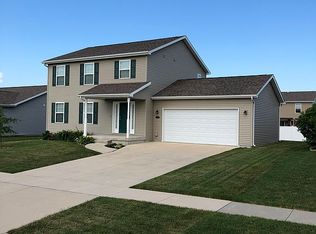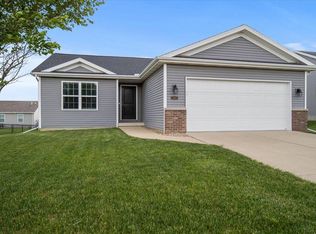Nicest 2 bed, 2 full bath in Bloomington! Better than new with so many beautiful upgraded finishes since being built: granite countertops, white marble floors, stainless steel kitchen appliances, modern lighting fixtures. Stunning bamboo floors throughout the living room and open floor plan. Cathedral ceilings highlight the living area, and gas fireplace features custom surround & mantel. Sound system installed in living room for date nights & great parties! Spacious bedrooms include still fresh carpeting, big walk in closets. 2 full baths include upgraded slate flooring, with dark modern cabinets. Main level laundry in entryway from 2 car attached garage makes life easy. Garage is extra deep for large SUVs/trucks. Basement level with egress window and rough-in for bath is ready for finishing to double the entertaining space & possibly bedrooms. Great storage option for now! Outdoor living starts with expanded patio and nice backyard in this quiet new neighborhood south of town.
This property is off market, which means it's not currently listed for sale or rent on Zillow. This may be different from what's available on other websites or public sources.




