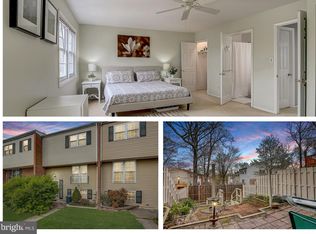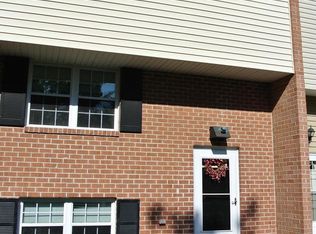New carpet & all freshly painted! Updated large eat-in Kitchen with beautiful ceramic tile and SS appliances. Updated Baths. It's all been done for you! Large Rec Room with sliders to patio. Laundry also large with stationary tub and washer/dryer and tons of storage. One year HMS Warranty. Location is great - close to I-695 and just off Harford Rd. Open house cancelled.
This property is off market, which means it's not currently listed for sale or rent on Zillow. This may be different from what's available on other websites or public sources.

