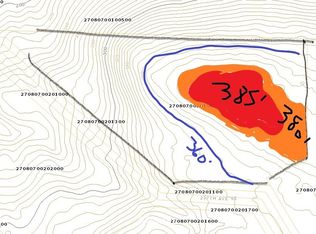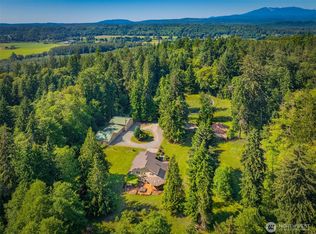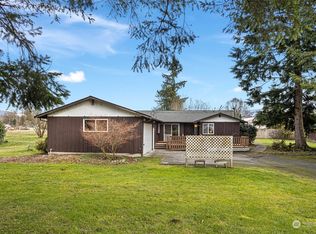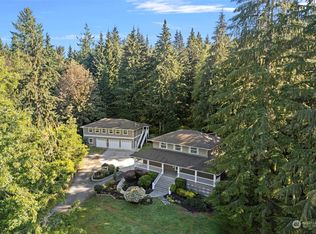Sold
Listed by:
Wendy Kondo,
Windermere Real Estate/M2, LLC
Bought with: Windermere RE West Campus Inc
$1,257,500
29119 Ben Howard Road, Monroe, WA 98272
3beds
2,046sqft
Single Family Residence
Built in 2002
9.36 Acres Lot
$1,205,200 Zestimate®
$615/sqft
$3,706 Estimated rent
Home value
$1,205,200
$1.12M - $1.29M
$3,706/mo
Zestimate® history
Loading...
Owner options
Explore your selling options
What's special
You will fall in love with Happy Herd Farm the minute you drive through the gated entry into this serene sanctuary by the Skykomish River. Updated 2-story farmhouse with primary suite on the main floor with 5-piece bath and walk-in closet. Updated kitchen with Quartz counters, eating bar, & large pantry. Large dining room. Living room with pastoral view & cozy woodstove. Deck & fenced yard. This gorgeous property is equestrian-ready and well-designed for eco-friendly efficiency. 4-5 stall barn, tack room, & fenced runs off stalls. Fenced/cross-fenced pastures & manure composting system, dog run, chicken coop, & fenced garden. 40 min to Redmond, under 1 hour to Seattle/Bellevue! Make your dreams come true on your piece of paradise. A gem!
Zillow last checked: 8 hours ago
Listing updated: November 14, 2025 at 06:56am
Offers reviewed: Apr 29
Listed by:
Wendy Kondo,
Windermere Real Estate/M2, LLC
Bought with:
Pete Warren, 120250
Windermere RE West Campus Inc
Source: NWMLS,MLS#: 2362560
Facts & features
Interior
Bedrooms & bathrooms
- Bedrooms: 3
- Bathrooms: 3
- Full bathrooms: 2
- 1/2 bathrooms: 1
- Main level bathrooms: 2
- Main level bedrooms: 1
Primary bedroom
- Level: Main
Bathroom full
- Level: Main
Other
- Level: Main
Dining room
- Level: Main
Entry hall
- Level: Main
Kitchen with eating space
- Level: Main
Living room
- Level: Main
Utility room
- Level: Main
Heating
- Fireplace, Baseboard, Forced Air, Stove/Free Standing, Electric, Wood
Cooling
- None
Appliances
- Included: Dishwasher(s), Microwave(s), Stove(s)/Range(s), Water Heater: Electric, Water Heater Location: Utility Room
Features
- Bath Off Primary, Ceiling Fan(s), Dining Room, Loft
- Flooring: Engineered Hardwood, Vinyl
- Windows: Double Pane/Storm Window
- Basement: None
- Number of fireplaces: 1
- Fireplace features: Wood Burning, Lower Level: 1, Fireplace
Interior area
- Total structure area: 2,046
- Total interior livable area: 2,046 sqft
Property
Parking
- Total spaces: 4
- Parking features: Detached Carport, Driveway, Off Street, RV Parking
- Has carport: Yes
- Covered spaces: 4
Features
- Levels: Two
- Stories: 2
- Entry location: Main
- Patio & porch: Bath Off Primary, Ceiling Fan(s), Double Pane/Storm Window, Dining Room, Fireplace, Loft, Walk-In Closet(s), Water Heater, Wired for Generator
- Has view: Yes
- View description: Mountain(s), See Remarks, Territorial
Lot
- Size: 9.36 Acres
- Features: Open Lot, Paved, Secluded, Arena-Outdoor, Barn, Deck, Dog Run, Fenced-Fully, Gated Entry, High Speed Internet, Outbuildings, RV Parking, Stable
- Topography: Equestrian,Level
- Residential vegetation: Garden Space, Pasture, Wooded
Details
- Parcel number: 27080700200500
- Special conditions: Standard
- Other equipment: Leased Equipment: None, Wired for Generator
Construction
Type & style
- Home type: SingleFamily
- Property subtype: Single Family Residence
Materials
- Metal/Vinyl
- Foundation: Poured Concrete
- Roof: Composition
Condition
- Very Good
- Year built: 2002
Utilities & green energy
- Electric: Company: Snohomish County P.U.D.
- Sewer: Septic Tank, Company: N/A
- Water: Individual Well, Company: N/A
- Utilities for property: Ziply, Verizon
Community & neighborhood
Location
- Region: Monroe
- Subdivision: Ben Howard
Other
Other facts
- Listing terms: Cash Out,Conventional,FHA,VA Loan
- Cumulative days on market: 9 days
Price history
| Date | Event | Price |
|---|---|---|
| 5/20/2025 | Sold | $1,257,500+5.2%$615/sqft |
Source: | ||
| 4/30/2025 | Pending sale | $1,195,000$584/sqft |
Source: | ||
| 4/21/2025 | Listed for sale | $1,195,000+125.5%$584/sqft |
Source: | ||
| 5/16/2016 | Sold | $530,000$259/sqft |
Source: NWMLS #946492 Report a problem | ||
Public tax history
Tax history is unavailable.
Find assessor info on the county website
Neighborhood: 98272
Nearby schools
GreatSchools rating
- 7/10Sultan Elementary SchoolGrades: K-5Distance: 2 mi
- 6/10Sultan Middle SchoolGrades: 6-8Distance: 2.1 mi
- 5/10Sultan Senior High SchoolGrades: 9-12Distance: 2.4 mi
Get a cash offer in 3 minutes
Find out how much your home could sell for in as little as 3 minutes with a no-obligation cash offer.
Estimated market value
$1,205,200



