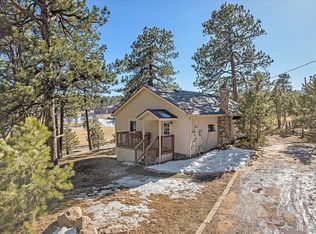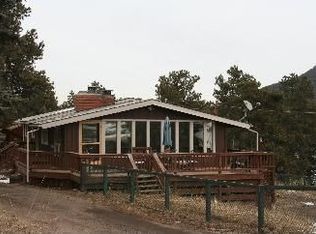Sold for $799,000
$799,000
29116 Pine Road, Evergreen, CO 80439
5beds
2,835sqft
Single Family Residence
Built in 1978
0.45 Acres Lot
$764,100 Zestimate®
$282/sqft
$3,722 Estimated rent
Home value
$764,100
$711,000 - $818,000
$3,722/mo
Zestimate® history
Loading...
Owner options
Explore your selling options
What's special
Nestled in a fabulous Evergreen neighborhood, this warm and cozy home offers the perfect blend of comfort, convenience, and mountain charm. This delightful property provides easy access to local trails, schools, downtown Evergreen's charming shops and dining, Evergreen Lake, and an 18-hole public golf course. Just a short walk from Evergreen High, Wilmot Elementary, and Wulf Public Rec Center, this well-maintained home showcases beautifully landscaped stone paths, irrigated gardens, and stunning aspens and evergreens. The updated kitchen is a standout feature, boasting shaker-style cherry cabinets, beautiful counters, and stainless-steel appliances. A recently tiled dining area flows seamlessly into the kitchen, which opens to a vaulted living and hearth room anchored by a magnificent floor-to-ceiling rock fireplace. The main/upper level offers three spacious bedrooms, with two additional bedrooms and a home office located on the lower level. A sun-filled solarium and family room provide a bright, welcoming space to relax and unwind. Multi-tiered decks capture the warmth of the south and west sun, perfect for enjoying views and outdoor living. An impressive 300-square-foot heated studio and workshop on the lowest level offers endless possibilities for creative pursuits or additional workspace. The home has a one car attached garage. This mountain retreat truly embodies the warmth, comfort, and natural beauty of Evergreen living.
Zillow last checked: 8 hours ago
Listing updated: February 25, 2025 at 01:51pm
Listed by:
Sare Merrigan 720-254-5315 Sare.Merrigan@Compass.com,
Compass Colorado, LLC - Boulder
Bought with:
Daniel Swanson, 100075822
Colorado Home Realty
Source: REcolorado,MLS#: 7232000
Facts & features
Interior
Bedrooms & bathrooms
- Bedrooms: 5
- Bathrooms: 2
- Full bathrooms: 1
- 1/2 bathrooms: 1
Primary bedroom
- Description: Bright, Spacious, Walk-In Closet
- Level: Upper
- Area: 182 Square Feet
- Dimensions: 13 x 14
Bedroom
- Description: Bedroom #2 With Built-In Desk
- Level: Upper
- Area: 132 Square Feet
- Dimensions: 11 x 12
Bedroom
- Description: Bedroom #3
- Level: Upper
- Area: 100 Square Feet
- Dimensions: 10 x 10
Bedroom
- Description: Bedroom #4 Also A Great Rec/Bonus Living Room
- Level: Lower
- Area: 228 Square Feet
- Dimensions: 12 x 19
Bedroom
- Description: Bedroom #5
- Level: Lower
- Area: 99 Square Feet
- Dimensions: 9 x 11
Bathroom
- Description: Main/Upper Level Full Bathroom
- Level: Upper
- Area: 49 Square Feet
- Dimensions: 7 x 7
Bathroom
- Description: Half Lower Level Bathroom
- Level: Lower
- Area: 30 Square Feet
- Dimensions: 5 x 6
Dining room
- Description: Open & Bright
- Level: Upper
- Area: 90 Square Feet
- Dimensions: 9 x 10
Kitchen
- Description: Shaker Style Cabinetry
- Level: Upper
- Area: 110 Square Feet
- Dimensions: 10 x 11
Living room
- Description: Vaulted, Opens To Deck, Rock Fireplace
- Level: Upper
- Area: 195 Square Feet
- Dimensions: 13 x 15
Office
- Description: Non-Conforming Bedroom, Makes A Great Office
- Level: Lower
- Area: 144 Square Feet
- Dimensions: 12 x 12
Sun room
- Description: Bright Open, Tile, Vaulted
- Level: Main
- Area: 220 Square Feet
- Dimensions: 11 x 20
Workshop
- Description: Workshop On The Lowest Level
- Level: Lower
Heating
- Baseboard, Hot Water
Cooling
- None
Appliances
- Included: Dishwasher, Disposal, Dryer, Microwave, Oven, Refrigerator, Washer
Features
- Eat-in Kitchen, Solid Surface Counters, Vaulted Ceiling(s), Walk-In Closet(s)
- Flooring: Carpet, Laminate, Tile
- Has basement: No
Interior area
- Total structure area: 2,835
- Total interior livable area: 2,835 sqft
- Finished area above ground: 2,835
Property
Parking
- Total spaces: 6
- Parking features: Garage - Attached
- Attached garage spaces: 1
- Details: Off Street Spaces: 5
Features
- Levels: Tri-Level
- Patio & porch: Deck, Patio
- Exterior features: Balcony, Dog Run, Garden, Private Yard
- Fencing: Partial
- Has view: Yes
- View description: Ski Area
Lot
- Size: 0.45 Acres
- Features: Foothills, Sloped
Details
- Parcel number: 042287
- Zoning: MR-1
- Special conditions: Standard
Construction
Type & style
- Home type: SingleFamily
- Architectural style: Mountain Contemporary
- Property subtype: Single Family Residence
Materials
- Wood Siding
- Roof: Composition
Condition
- Year built: 1978
Utilities & green energy
- Sewer: Public Sewer
- Water: Public
Community & neighborhood
Security
- Security features: Video Doorbell
Location
- Region: Evergreen
- Subdivision: Wilmot Woods
Other
Other facts
- Listing terms: Cash,Conventional,FHA,Jumbo,Other,VA Loan
- Ownership: Individual
- Road surface type: Dirt
Price history
| Date | Event | Price |
|---|---|---|
| 2/25/2025 | Sold | $799,000-2.4%$282/sqft |
Source: | ||
| 2/2/2025 | Pending sale | $819,000$289/sqft |
Source: | ||
| 1/22/2025 | Price change | $819,000-3.6%$289/sqft |
Source: | ||
| 12/20/2024 | Listed for sale | $850,000+41.7%$300/sqft |
Source: | ||
| 4/22/2020 | Sold | $600,000+25%$212/sqft |
Source: Public Record Report a problem | ||
Public tax history
| Year | Property taxes | Tax assessment |
|---|---|---|
| 2024 | $4,682 +41.4% | $51,047 |
| 2023 | $3,310 -1% | $51,047 +45.7% |
| 2022 | $3,344 +5% | $35,032 -2.8% |
Find assessor info on the county website
Neighborhood: 80439
Nearby schools
GreatSchools rating
- 7/10Wilmot Elementary SchoolGrades: PK-5Distance: 0.4 mi
- 8/10Evergreen Middle SchoolGrades: 6-8Distance: 4 mi
- 9/10Evergreen High SchoolGrades: 9-12Distance: 0.2 mi
Schools provided by the listing agent
- Elementary: Wilmot
- Middle: Evergreen
- High: Evergreen
- District: Jefferson County R-1
Source: REcolorado. This data may not be complete. We recommend contacting the local school district to confirm school assignments for this home.
Get a cash offer in 3 minutes
Find out how much your home could sell for in as little as 3 minutes with a no-obligation cash offer.
Estimated market value$764,100
Get a cash offer in 3 minutes
Find out how much your home could sell for in as little as 3 minutes with a no-obligation cash offer.
Estimated market value
$764,100

