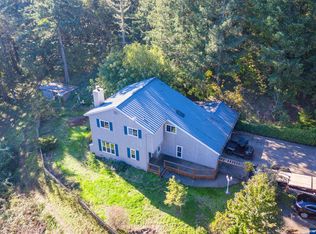Accepted Offer with Contingencies. Move-in ready home with gorgeous view and plenty of room! Attached two car garage, spacious shop, three bedroom, three bath, two spare rooms to use however you are so inclined. Beautiful view from living room that shows off the beauty of Willamette Valley and all of its seasons! Must see, you will fall in love!
This property is off market, which means it's not currently listed for sale or rent on Zillow. This may be different from what's available on other websites or public sources.
