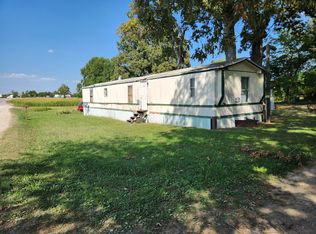Closed
$253,150
2911 Winchester Hwy, Elora, TN 37328
4beds
1,540sqft
Single Family Residence, Residential
Built in 1972
2 Acres Lot
$253,200 Zestimate®
$164/sqft
$1,719 Estimated rent
Home value
$253,200
$233,000 - $276,000
$1,719/mo
Zestimate® history
Loading...
Owner options
Explore your selling options
What's special
Beautifully remodeled 4 bedroom/ 2 bath home situated on 2 acres offers a modern open concept creating a spacious and welcoming atmosphere. Master offers a sleek tiled shower and double vanities. Home features LVP and tile floors throughout, butcher block counter tops in the kitchen, farm style sink, in-ground pool with pool house, and a 2 car carport. Convenient to Fayetteville and Huntsville.
Zillow last checked: 8 hours ago
Listing updated: October 28, 2025 at 01:15pm
Listing Provided by:
Angie Miller 931-224-2838,
John Smith Jr Realty and Auction LLC
Bought with:
Angie Miller, 316256
John Smith Jr Realty and Auction LLC
Nonmls
Realtracs, Inc.
Source: RealTracs MLS as distributed by MLS GRID,MLS#: 2815138
Facts & features
Interior
Bedrooms & bathrooms
- Bedrooms: 4
- Bathrooms: 2
- Full bathrooms: 2
- Main level bedrooms: 4
Bedroom 1
- Features: Full Bath
- Level: Full Bath
- Area: 110 Square Feet
- Dimensions: 10x11
Bedroom 2
- Area: 143 Square Feet
- Dimensions: 11x13
Bedroom 3
- Area: 110 Square Feet
- Dimensions: 10x11
Bedroom 4
- Area: 130 Square Feet
- Dimensions: 10x13
Primary bathroom
- Features: Double Vanity
- Level: Double Vanity
Kitchen
- Features: Eat-in Kitchen
- Level: Eat-in Kitchen
- Area: 190 Square Feet
- Dimensions: 10x19
Living room
- Area: 165 Square Feet
- Dimensions: 11x15
Other
- Features: Utility Room
- Level: Utility Room
- Area: 40 Square Feet
- Dimensions: 4x10
Heating
- Central, Electric
Cooling
- Central Air, Electric
Appliances
- Included: Dishwasher
Features
- Flooring: Other, Tile
- Basement: None,Crawl Space
Interior area
- Total structure area: 1,540
- Total interior livable area: 1,540 sqft
- Finished area above ground: 1,540
Property
Parking
- Total spaces: 2
- Parking features: Attached
- Carport spaces: 2
Features
- Levels: One
- Stories: 1
- Has private pool: Yes
- Pool features: In Ground
Lot
- Size: 2 Acres
Details
- Parcel number: 131 01700 000
- Special conditions: Standard
Construction
Type & style
- Home type: SingleFamily
- Property subtype: Single Family Residence, Residential
Materials
- Brick
Condition
- New construction: No
- Year built: 1972
Utilities & green energy
- Sewer: Septic Tank
- Water: Public
- Utilities for property: Electricity Available, Water Available
Community & neighborhood
Location
- Region: Elora
Price history
| Date | Event | Price |
|---|---|---|
| 10/28/2025 | Sold | $253,150-5.9%$164/sqft |
Source: | ||
| 9/22/2025 | Contingent | $268,900$175/sqft |
Source: | ||
| 7/31/2025 | Price change | $268,900-3.6%$175/sqft |
Source: | ||
| 7/14/2025 | Price change | $278,900-7%$181/sqft |
Source: | ||
| 4/8/2025 | Listed for sale | $299,900-7.7%$195/sqft |
Source: | ||
Public tax history
| Year | Property taxes | Tax assessment |
|---|---|---|
| 2024 | $983 +44.5% | $51,725 +119.2% |
| 2023 | $680 +3.5% | $23,600 -24.5% |
| 2022 | $657 | $31,275 |
Find assessor info on the county website
Neighborhood: 37328
Nearby schools
GreatSchools rating
- 5/10Flintville Elementary SchoolGrades: PK-8Distance: 2.7 mi
- 6/10Lincoln County High SchoolGrades: 9-12Distance: 12.3 mi
Schools provided by the listing agent
- Elementary: Flintville School
- Middle: Flintville School
- High: Lincoln County High School
Source: RealTracs MLS as distributed by MLS GRID. This data may not be complete. We recommend contacting the local school district to confirm school assignments for this home.

Get pre-qualified for a loan
At Zillow Home Loans, we can pre-qualify you in as little as 5 minutes with no impact to your credit score.An equal housing lender. NMLS #10287.

