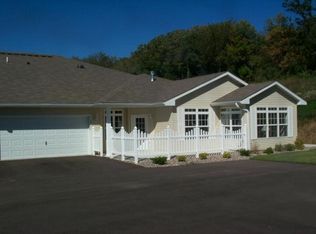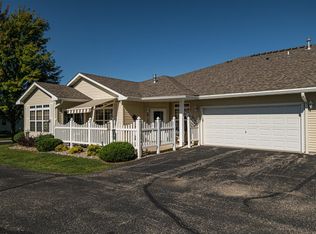Private back unit, one-level floor plan condominium in beautiful Wellington Pointe! This 1719 sq ft home features master suite with walk-in closet and luxury bath with ceramic tile surround, soaking tub and separate shower, guest bedroom, guest bath with walk-in shower, living room with gas fireplace accented with ceramic inset and white mantle/surround, 12' x 14' sun room off living room with large front fenced patio, slider access to additional private fenced patio on back side of sunroom, white painted trim and base, six panel white painted doors with brushed nickel hinges/hardware, designer kitchen with white cabinets and antique pewter hardware, recessed lighting, large breakfast room with attractive wainscoting plus snack bar, under cabinet lights in kitchen, white desk next to refrigerator with TV jack, formal dining, 9' ceilings throughout, large transom windows for extra light. Upgraded lighting package. Laminate maple wood flooring in foyer, dining, breakfast room, kitchen, hall to both bedrooms, part of angle hall off kitchen. Vinyl flooring in laundry, furnace room, guest bath and master bath. Laundry with white cabinets above washer/dryer and sink with white base cabinet, 36" door openings and open floor plan offers handicap access throughout, oversized attached two car garage. Garage: Fully sheetrocked, taped and painted, garage door opener, two transmitters, garage keyless entry. Shared amenities: Underground lawn sprinkler. Supplemental electrical heat (10/2011): Sunroom. New carpet (2/2012): Master bedroom, New carpet (3/2012): Living room, New landscaping & maple tree: (6/2012), Paint touch-up (12/2012). All these extra features make this beautifully decorated, private back unit a real value!
This property is off market, which means it's not currently listed for sale or rent on Zillow. This may be different from what's available on other websites or public sources.

