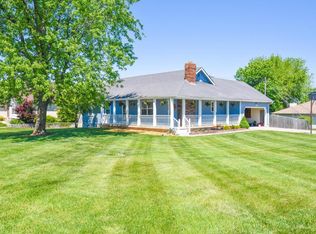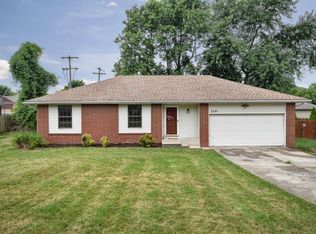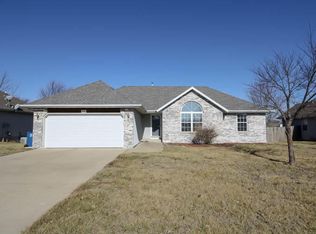We've found it! It's your new house! This four bedroom, three bath home is exactly what you've been looking for. Not only is it a great location, but it's freshly painted, has new carpets, and has just been professionally cleaned. As you pull up, you'll immediately notice the beautiful brick and stone exterior, along with the extra large driveway. The garage even boasts extra space and an additional storage room! Once you walk in the front door, you'll step into a huge living area with tall ceilings and an open floor plan. The dining nook is just off the living area and kitchen, connecting the two. Even with the large amount of cabinet space in the kitchen, this home also provides a pantry and a big laundry room. On the main floor, you have three bedrooms and two baths. The master is main-floor as well, with his and hers closets and sinks. You'll also notice the entire main floor is tiled for easy maintenance and cleaning! Upstairs you'll find an additional living area and another bedroom with en-suite bathroom--perfect for guests! On your visit, don't miss the big back deck and large yard with storage shed and playground. Call today to schedule your in person visit--this gorgeous home won't stick around too long!
This property is off market, which means it's not currently listed for sale or rent on Zillow. This may be different from what's available on other websites or public sources.



