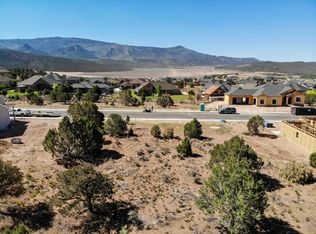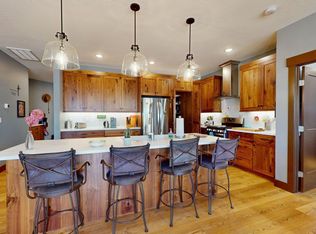Sold
Price Unknown
2911 W Rock Ridge Rd, Cedar City, UT 84720
7beds
5baths
4,484sqft
Single Family Residence
Built in 2025
0.34 Acres Lot
$880,000 Zestimate®
$--/sqft
$4,696 Estimated rent
Home value
$880,000
Estimated sales range
Not available
$4,696/mo
Zestimate® history
Loading...
Owner options
Explore your selling options
What's special
Stunning brand-new 7 bed, 4.5 bath home with Mountain views! This exceptional 4,484 sq. ft. custom home is designed for both luxury and functionality and offers expansive living space. High end finishes, upgraded appliances and a large kitchen island make it perfect for entertaining. There is also an additional kitchenette in the basement making it ideal for multi-generational living or guest accommodations. This home boasts two spacious owners' suites, a large covered porch, patio and a 3 car garage. It also includes RV parking.
Zillow last checked: 8 hours ago
Listing updated: July 29, 2025 at 08:56am
Listed by:
PAIGE MARSH,
STRATUM REAL ESTATE PLLC BRANCH ll
Bought with:
Holly Christopulos, 14050539-PB
ADDRESS BY DESIGN
Nicole Younger, 13607080-SA
ADDRESS BY DESIGN
Source: WCBR,MLS#: 25-261832
Facts & features
Interior
Bedrooms & bathrooms
- Bedrooms: 7
- Bathrooms: 5
Primary bedroom
- Level: Main
Primary bedroom
- Level: Basement
Bedroom 2
- Level: Main
Bedroom 3
- Level: Main
Bedroom 4
- Level: Basement
Bedroom 5
- Level: Basement
Bedroom 6
- Level: Basement
Bathroom
- Level: Main
Bathroom
- Level: Main
Bathroom
- Level: Main
Bathroom
- Level: Basement
Den
- Level: Main
Kitchen
- Level: Main
Laundry
- Level: Main
Living room
- Level: Main
Heating
- Natural Gas
Cooling
- Central Air
Features
- Basement: Full,Walk-Out Access
- Number of fireplaces: 1
Interior area
- Total structure area: 4,484
- Total interior livable area: 4,484 sqft
- Finished area above ground: 2,242
Property
Parking
- Total spaces: 3
- Parking features: Attached, Garage Door Opener
- Attached garage spaces: 3
Features
- Stories: 2
- Has view: Yes
- View description: Mountain(s)
Lot
- Size: 0.34 Acres
- Features: Curbs & Gutters
Details
- Parcel number: B201201120000
- Zoning description: Residential
Construction
Type & style
- Home type: SingleFamily
- Property subtype: Single Family Residence
Materials
- Brick, Stucco
- Roof: Asphalt
Condition
- Built & Standing
- Year built: 2025
Utilities & green energy
- Water: Culinary
- Utilities for property: Rocky Mountain, Electricity Connected, Natural Gas Connected
Community & neighborhood
Community
- Community features: Sidewalks
Location
- Region: Cedar City
HOA & financial
HOA
- Has HOA: Yes
- HOA fee: $205 annually
Other
Other facts
- Listing terms: RDA,FHA,Conventional,Cash
- Road surface type: Paved
Price history
| Date | Event | Price |
|---|---|---|
| 7/16/2025 | Sold | -- |
Source: WCBR #25-261832 Report a problem | ||
| 6/17/2025 | Pending sale | $899,990$201/sqft |
Source: | ||
| 5/22/2025 | Price change | $899,990-5.3%$201/sqft |
Source: WCBR #25-259514 Report a problem | ||
| 3/21/2025 | Price change | $949,900-5%$212/sqft |
Source: ICBOR #110463 Report a problem | ||
| 1/8/2025 | Listed for sale | $999,900+699.9%$223/sqft |
Source: ICBOR #109538 Report a problem | ||
Public tax history
| Year | Property taxes | Tax assessment |
|---|---|---|
| 2024 | $1,019 +20.6% | $131,025 +23.6% |
| 2023 | $845 +1.5% | $106,005 +7% |
| 2022 | $832 +18.8% | $99,070 +30% |
Find assessor info on the county website
Neighborhood: 84720
Nearby schools
GreatSchools rating
- 8/10Iron Springs SchoolGrades: K-5Distance: 3.1 mi
- 7/10Cedar Middle SchoolGrades: 6-8Distance: 1.4 mi
- 8/10Cedar City High SchoolGrades: 9-12Distance: 2.4 mi

