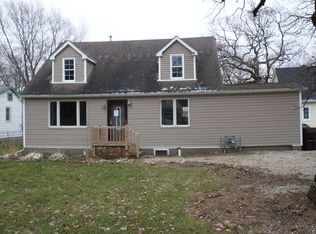Closed
$300,000
2911 W Lincoln Rd, McHenry, IL 60051
4beds
2,528sqft
Single Family Residence
Built in 1977
0.92 Acres Lot
$321,300 Zestimate®
$119/sqft
$2,754 Estimated rent
Home value
$321,300
$292,000 - $353,000
$2,754/mo
Zestimate® history
Loading...
Owner options
Explore your selling options
What's special
Are you looking for a HUGE backyard? This spacious home sits on just under an acre, offering you lots of room to enjoy your personal sanctuary. The mainly open concept layout gives generous living space that leads into the dining room and kitchen. Both the kitchen and the dining room overlook the back yard. You'll also have amazing views from your primary bedroom with sliding glass doors leading out to your private deck. The home offers over 2500 sq ft of finished living space with 4 total bedrooms and 2 full baths. There's a walk-out basement to a patio area. The location is wonderful with a walking path that leads from the home (across the street) to the downtown area where you can enjoy several local restaurants, the Riverwalk festivities, adorable shops, a coffee shop, tasty bakery and everything that feels like a wonderful home town -- because it is. Come build memories and establish roots in a great, thriving community.
Zillow last checked: 8 hours ago
Listing updated: September 10, 2024 at 12:19pm
Listing courtesy of:
Tracy Stella 224-426-4651,
Stellar Results Realty
Bought with:
Nikki Nielsen
Keller Williams North Shore West
Source: MRED as distributed by MLS GRID,MLS#: 12036157
Facts & features
Interior
Bedrooms & bathrooms
- Bedrooms: 4
- Bathrooms: 2
- Full bathrooms: 2
Primary bedroom
- Features: Flooring (Wood Laminate), Window Treatments (Blinds)
- Level: Main
- Area: 187 Square Feet
- Dimensions: 11X17
Bedroom 2
- Features: Flooring (Wood Laminate), Window Treatments (Curtains/Drapes)
- Level: Main
- Area: 198 Square Feet
- Dimensions: 11X18
Bedroom 3
- Features: Flooring (Carpet)
- Level: Lower
- Area: 160 Square Feet
- Dimensions: 8X20
Bedroom 4
- Features: Flooring (Carpet), Window Treatments (Blinds)
- Level: Lower
- Area: 144 Square Feet
- Dimensions: 12X12
Bar entertainment
- Features: Flooring (Carpet), Window Treatments (Blinds)
- Level: Lower
- Area: 168 Square Feet
- Dimensions: 12X14
Dining room
- Features: Flooring (Wood Laminate)
- Level: Main
- Area: 121 Square Feet
- Dimensions: 11X11
Family room
- Features: Flooring (Carpet)
- Level: Lower
- Area: 240 Square Feet
- Dimensions: 12X20
Kitchen
- Features: Kitchen (Eating Area-Table Space), Flooring (Ceramic Tile)
- Level: Main
- Area: 132 Square Feet
- Dimensions: 11X12
Laundry
- Features: Flooring (Other)
- Level: Lower
- Area: 144 Square Feet
- Dimensions: 12X12
Living room
- Features: Flooring (Wood Laminate)
- Level: Main
- Area: 294 Square Feet
- Dimensions: 14X21
Heating
- Natural Gas
Cooling
- Central Air
Appliances
- Included: Range, Dishwasher, Refrigerator, Washer, Dryer, Water Softener Owned, Gas Water Heater
Features
- Basement: Finished,Exterior Entry,Full,Walk-Out Access
- Number of fireplaces: 1
- Fireplace features: Wood Burning, Family Room
Interior area
- Total structure area: 2,528
- Total interior livable area: 2,528 sqft
Property
Parking
- Total spaces: 2
- Parking features: Circular Driveway, Garage Door Opener, On Site, Garage Owned, Detached, Garage
- Garage spaces: 2
- Has uncovered spaces: Yes
Accessibility
- Accessibility features: No Disability Access
Features
- Patio & porch: Deck, Patio
- Has view: Yes
- View description: Water
- Water view: Water
Lot
- Size: 0.92 Acres
- Dimensions: 120.2 X 296.5 X 120 X 297.3
- Features: Wetlands, Views
Details
- Parcel number: 0925307005
- Special conditions: None
- Other equipment: Water-Softener Owned, Ceiling Fan(s), Sump Pump
Construction
Type & style
- Home type: SingleFamily
- Property subtype: Single Family Residence
Materials
- Cedar, Stone
- Foundation: Concrete Perimeter
Condition
- New construction: No
- Year built: 1977
Utilities & green energy
- Sewer: Septic Tank
- Water: Well
Community & neighborhood
Community
- Community features: Sidewalks, Street Paved
Location
- Region: Mchenry
HOA & financial
HOA
- Services included: None
Other
Other facts
- Listing terms: FHA
- Ownership: Fee Simple
Price history
| Date | Event | Price |
|---|---|---|
| 9/10/2024 | Sold | $300,000+3.4%$119/sqft |
Source: | ||
| 8/21/2024 | Contingent | $290,000$115/sqft |
Source: | ||
| 8/16/2024 | Listed for sale | $290,000+156.6%$115/sqft |
Source: | ||
| 6/29/2012 | Sold | $113,000-5.8%$45/sqft |
Source: | ||
| 2/4/2012 | Price change | $120,000-4%$47/sqft |
Source: Unlimited NW LLC #07988582 Report a problem | ||
Public tax history
| Year | Property taxes | Tax assessment |
|---|---|---|
| 2024 | $6,468 +3.5% | $88,873 +11.6% |
| 2023 | $6,247 +2.9% | $79,621 +7.8% |
| 2022 | $6,070 +5.3% | $73,867 +7.4% |
Find assessor info on the county website
Neighborhood: 60051
Nearby schools
GreatSchools rating
- 7/10Hilltop Elementary SchoolGrades: K-3Distance: 0.3 mi
- 7/10Mchenry Middle SchoolGrades: 6-8Distance: 0.8 mi
Schools provided by the listing agent
- Elementary: Hilltop Elementary School
- Middle: Mchenry Middle School
- High: Mchenry Campus
- District: 15
Source: MRED as distributed by MLS GRID. This data may not be complete. We recommend contacting the local school district to confirm school assignments for this home.
Get a cash offer in 3 minutes
Find out how much your home could sell for in as little as 3 minutes with a no-obligation cash offer.
Estimated market value$321,300
Get a cash offer in 3 minutes
Find out how much your home could sell for in as little as 3 minutes with a no-obligation cash offer.
Estimated market value
$321,300
