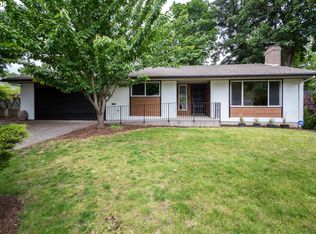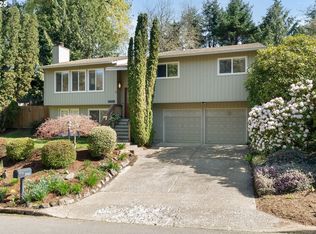Sold
$795,000
2911 SW Plum Ct, Portland, OR 97219
4beds
3,027sqft
Residential, Single Family Residence
Built in 1970
6,969.6 Square Feet Lot
$771,600 Zestimate®
$263/sqft
$3,724 Estimated rent
Home value
$771,600
$710,000 - $841,000
$3,724/mo
Zestimate® history
Loading...
Owner options
Explore your selling options
What's special
Step into a world of sophisticated style and coastal-inspired living at this Plum Court Retreat, a hidden gem nestled in the heart of Indian Hills, a fabulous Mid-Century neighborhood in SW Portland. This exceptional daylight ranch is more than just a home; it's a private sanctuary where you can leave the stresses of the city behind and immerse yourself in a world of comfort and luxury. As you approach the property, the captivating, vibrant pink door immediately sets the tone, evoking a sense of mid-century modern Palm Springs charm. Step inside to a formal foyer adorned with tile floors. A vaulted, sun-soaked living room with a cozy fireplace is perfect for gatherings. Slide open the door to a serene deck that overlooks the backyard and in-ground pool for seamless indoor-outdoor living. The kitchen dazzles with an island, granite counters, and stainless appliances. It's open to a casual dining room that's ideal for entertaining. Retire to the luxe primary suite with additional deck access and en-suite bath. The main floor includes an additional guest bedroom and a spacious hallway bath. Downstairs, a light-filled lower level offers a family room, a second fireplace, and a sliding door to the outdoors. Two more good-sized bedrooms, a shared hall bath, sauna room, laundry, and storage complete the lower level. Outside, the in-ground pool surrounded by lush landscaping awaits. Whether you're hosting a summer barbecue or simply lounging by the pool with a Grasshopper or Martini, this backyard oasis will impress even your most discerning friends. [Home Energy Score = 5. HES Report at https://rpt.greenbuildingregistry.com/hes/OR10191394]
Zillow last checked: 8 hours ago
Listing updated: May 28, 2024 at 10:28am
Listed by:
Breylan Deal-Eriksen 503-953-0253,
Deal & Company Real Estate,
Rykie Kelly 503-985-9524,
Deal & Company Real Estate
Bought with:
Nancy Rasmussen, 200304040
RE/MAX Equity Group
Source: RMLS (OR),MLS#: 24521575
Facts & features
Interior
Bedrooms & bathrooms
- Bedrooms: 4
- Bathrooms: 3
- Full bathrooms: 3
- Main level bathrooms: 2
Primary bedroom
- Features: Balcony, Bathroom, Sliding Doors, Double Closet, Suite, Tile Floor, Walkin Shower, Wallto Wall Carpet
- Level: Main
- Area: 195
- Dimensions: 15 x 13
Bedroom 2
- Features: Double Closet, Wallto Wall Carpet
- Level: Main
- Area: 132
- Dimensions: 12 x 11
Bedroom 3
- Features: Closet, Wallto Wall Carpet
- Level: Lower
- Area: 210
- Dimensions: 15 x 14
Bedroom 4
- Features: Patio, Sliding Doors, Closet, Wallto Wall Carpet
- Level: Lower
- Area: 182
- Dimensions: 14 x 13
Dining room
- Features: Hardwood Floors, Kitchen Dining Room Combo
- Level: Main
- Area: 176
- Dimensions: 16 x 11
Family room
- Features: Fireplace, Patio, Sliding Doors, Wallto Wall Carpet
- Level: Lower
- Area: 260
- Dimensions: 20 x 13
Kitchen
- Features: Hardwood Floors, Island, Pantry, Granite
- Level: Main
- Area: 128
- Width: 8
Living room
- Features: Deck, Fireplace, Skylight, Sliding Doors, Tile Floor, Vaulted Ceiling
- Level: Main
- Area: 280
- Dimensions: 20 x 14
Heating
- Forced Air 90, Fireplace(s)
Cooling
- Central Air
Appliances
- Included: Built In Oven, Cooktop, Dishwasher, Disposal, Free-Standing Refrigerator, Microwave, Plumbed For Ice Maker, Stainless Steel Appliance(s), Gas Water Heater
- Laundry: Laundry Room
Features
- Granite, High Ceilings, Vaulted Ceiling(s), Closet, Sink, Double Closet, Kitchen Dining Room Combo, Kitchen Island, Pantry, Balcony, Bathroom, Suite, Walkin Shower
- Flooring: Hardwood, Slate, Tile, Wall to Wall Carpet
- Doors: Sliding Doors
- Windows: Double Pane Windows, Vinyl Frames, Skylight(s)
- Basement: Daylight,Finished,Full
- Number of fireplaces: 2
- Fireplace features: Wood Burning
Interior area
- Total structure area: 3,027
- Total interior livable area: 3,027 sqft
Property
Parking
- Total spaces: 2
- Parking features: Driveway, Off Street, Attached, Oversized
- Attached garage spaces: 2
- Has uncovered spaces: Yes
Accessibility
- Accessibility features: Main Floor Bedroom Bath, Natural Lighting, Walkin Shower, Accessibility
Features
- Stories: 2
- Patio & porch: Covered Patio, Deck, Patio
- Exterior features: Yard, Balcony
- Has private pool: Yes
- Fencing: Fenced
- Has view: Yes
- View description: Trees/Woods
Lot
- Size: 6,969 sqft
- Dimensions: 6,800 sq ft
- Features: Private, Sloped, SqFt 7000 to 9999
Details
- Parcel number: R186764
- Zoning: R7
Construction
Type & style
- Home type: SingleFamily
- Architectural style: Daylight Ranch,Mid Century Modern
- Property subtype: Residential, Single Family Residence
Materials
- Wood Siding
- Foundation: Concrete Perimeter, Slab
- Roof: Composition
Condition
- Resale
- New construction: No
- Year built: 1970
Utilities & green energy
- Gas: Gas
- Sewer: Public Sewer
- Water: Public
Community & neighborhood
Location
- Region: Portland
- Subdivision: Indian Hills
Other
Other facts
- Listing terms: Cash,Conventional,FHA,VA Loan
- Road surface type: Paved
Price history
| Date | Event | Price |
|---|---|---|
| 5/28/2024 | Sold | $795,000+16.1%$263/sqft |
Source: | ||
| 4/29/2024 | Pending sale | $685,000$226/sqft |
Source: | ||
| 4/23/2024 | Listed for sale | $685,000+12.3%$226/sqft |
Source: | ||
| 7/9/2021 | Sold | $610,000+0.9%$202/sqft |
Source: | ||
| 5/24/2021 | Pending sale | $604,700$200/sqft |
Source: | ||
Public tax history
| Year | Property taxes | Tax assessment |
|---|---|---|
| 2025 | $11,007 +3.7% | $408,890 +3% |
| 2024 | $10,612 +4% | $396,990 +3% |
| 2023 | $10,204 +2.2% | $385,430 +3% |
Find assessor info on the county website
Neighborhood: Markham
Nearby schools
GreatSchools rating
- 9/10Stephenson Elementary SchoolGrades: K-5Distance: 1.1 mi
- 8/10Jackson Middle SchoolGrades: 6-8Distance: 0.6 mi
- 8/10Ida B. Wells-Barnett High SchoolGrades: 9-12Distance: 1.7 mi
Schools provided by the listing agent
- Elementary: Stephenson
- Middle: Jackson
- High: Ida B Wells
Source: RMLS (OR). This data may not be complete. We recommend contacting the local school district to confirm school assignments for this home.
Get a cash offer in 3 minutes
Find out how much your home could sell for in as little as 3 minutes with a no-obligation cash offer.
Estimated market value
$771,600
Get a cash offer in 3 minutes
Find out how much your home could sell for in as little as 3 minutes with a no-obligation cash offer.
Estimated market value
$771,600

