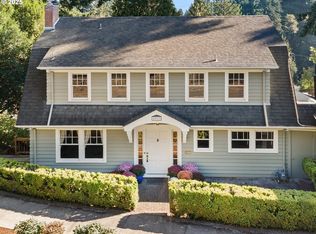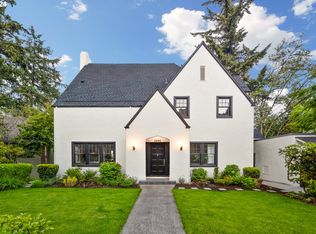Sold
$1,145,000
2911 SW Fairview Blvd, Portland, OR 97205
5beds
4,864sqft
Residential, Single Family Residence
Built in 1916
5,662.8 Square Feet Lot
$1,378,500 Zestimate®
$235/sqft
$7,171 Estimated rent
Home value
$1,378,500
$1.19M - $1.59M
$7,171/mo
Zestimate® history
Loading...
Owner options
Explore your selling options
What's special
Stunning Craftsmanship throughout this Arlington Heights home in West hills w/CITY & MT HOOD VIEWS! Incredible Multi Functional floor plan offering 5 bedrooms, 4.1 Baths, HUGE Primary, 5 levels (Levels on Main & 2 upper and 2 lower)with Living, Family, Bonus, LG Den/office, Gym & 2nd Bonus area, HUGE storage areas, 2 LG sunroom areas perfect for crafts, exercise, or?? Numerous options to choose for guest/in-law quarters, AIR Bnb options, and more! 4 Decks out back overlooking lush grounds, Trees, City and Mt Hood! So many updates!! (full wiring, most plumbing, paint, lovingly restored lighting, mouldings, Oak & Fir floors, Bathrooms & more!) High rated desirable schools~Very close to Washington Park, Hoyt Arboretum, Japanese/Rose Gardens, NW 23rd, & the Pearl. Entertainers dream home w/so much space & LG rooms plus the 4 outdoor Deck areas in addition to yard below. Sprinklers front & back, Mature landscaping. This one is breathtaking. Hurry on this one as this is priced for quick sale!! [Home Energy Score = 2. HES Report at https://rpt.greenbuildingregistry.com/hes/OR10018024]
Zillow last checked: 8 hours ago
Listing updated: March 06, 2024 at 11:59pm
Listed by:
Lorna Murray 503-680-1221,
RE/MAX Equity Group
Bought with:
Alia Marie Hazen, 990900041
RE/MAX Equity Group
Source: RMLS (OR),MLS#: 24407543
Facts & features
Interior
Bedrooms & bathrooms
- Bedrooms: 5
- Bathrooms: 5
- Full bathrooms: 4
- Partial bathrooms: 1
- Main level bathrooms: 1
Primary bedroom
- Level: Upper
Bedroom 2
- Level: Upper
- Area: 196
- Dimensions: 14 x 14
Bedroom 3
- Level: Upper
- Area: 140
- Dimensions: 10 x 14
Living room
- Level: Main
- Area: 486
- Dimensions: 27 x 18
Heating
- Forced Air 90
Cooling
- Central Air
Appliances
- Included: Convection Oven, Cooktop, Double Oven, Down Draft, Free-Standing Refrigerator
Features
- Basement: Finished,Other
- Number of fireplaces: 2
- Fireplace features: Wood Burning
Interior area
- Total structure area: 4,864
- Total interior livable area: 4,864 sqft
Property
Parking
- Total spaces: 2
- Parking features: Off Street, Detached
- Garage spaces: 2
Features
- Stories: 3
- Has view: Yes
- View description: City, Mountain(s)
Lot
- Size: 5,662 sqft
- Dimensions: 60.6 x 101 x 60 x 93
- Features: Sloped, Terraced, SqFt 5000 to 6999
Details
- Parcel number: R108693
Construction
Type & style
- Home type: SingleFamily
- Architectural style: Craftsman
- Property subtype: Residential, Single Family Residence
Materials
- Brick, Wood Siding
- Foundation: Concrete Perimeter
- Roof: Composition
Condition
- Approximately
- New construction: No
- Year built: 1916
Utilities & green energy
- Gas: Gas
- Sewer: Public Sewer
- Water: Public
Community & neighborhood
Location
- Region: Portland
- Subdivision: Arlington Heights / West Hills
Other
Other facts
- Listing terms: Cash,Conventional,FHA
- Road surface type: Paved
Price history
| Date | Event | Price |
|---|---|---|
| 3/6/2024 | Sold | $1,145,000-1.7%$235/sqft |
Source: | ||
| 2/7/2024 | Pending sale | $1,165,000$240/sqft |
Source: | ||
| 2/1/2024 | Price change | $1,165,000-1.2%$240/sqft |
Source: | ||
| 1/8/2024 | Listed for sale | $1,179,000-9%$242/sqft |
Source: | ||
| 9/17/2020 | Listing removed | $1,295,000$266/sqft |
Source: Vancouver #20121817 | ||
Public tax history
| Year | Property taxes | Tax assessment |
|---|---|---|
| 2025 | $26,842 +3.6% | $998,420 +3% |
| 2024 | $25,911 +4% | $969,340 +3% |
| 2023 | $24,915 +6.9% | $941,110 +3% |
Find assessor info on the county website
Neighborhood: Arlington Heights
Nearby schools
GreatSchools rating
- 9/10Ainsworth Elementary SchoolGrades: K-5Distance: 0.9 mi
- 5/10West Sylvan Middle SchoolGrades: 6-8Distance: 2.7 mi
- 8/10Lincoln High SchoolGrades: 9-12Distance: 0.9 mi
Schools provided by the listing agent
- Elementary: Ainsworth
- Middle: West Sylvan
- High: Lincoln
Source: RMLS (OR). This data may not be complete. We recommend contacting the local school district to confirm school assignments for this home.
Get a cash offer in 3 minutes
Find out how much your home could sell for in as little as 3 minutes with a no-obligation cash offer.
Estimated market value
$1,378,500
Get a cash offer in 3 minutes
Find out how much your home could sell for in as little as 3 minutes with a no-obligation cash offer.
Estimated market value
$1,378,500

