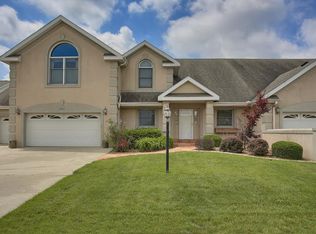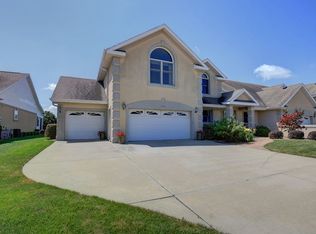TWO MASTERS, one up and one down. The second floor loft bridges the vaulted area between the living room and family room providing spactial excitement. Hardwood floors make a seamless transition from the dining room, kitchen and breakfast room. The first floor master features double sinks, whirlpool, shower and huge closet. The second floor master offers a shower, double sinks and huge closet. You can use the 4th bedroom as a game room or office. It is vaulted with a view of the lake across the way. Home features concrete construction with a stucco exterior and a gracious patio. Few houses offer the storage designed into this home. The 3 c garage has heaters to take the edge off the worst of winters. Homeowner's Association covers lawn care & irrigation, snow removal.
This property is off market, which means it's not currently listed for sale or rent on Zillow. This may be different from what's available on other websites or public sources.


