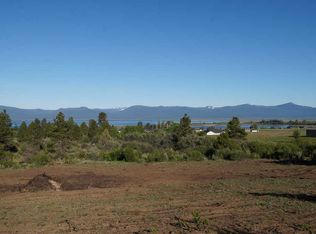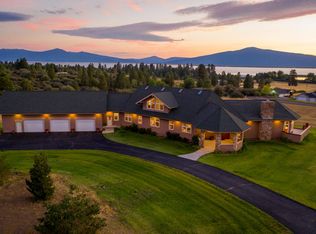Welcome to Agency Lakes Ranches: an elite community of high end homes on small acreage. Custom built 1owner home offers commanding views of Agency Lake & Pelican Butte & is appointed with many custom features throughout. Fantastic floor plan with luxury main level master suite, gourmet kitchen with custom alder cabinets, dramatic great room with 24' vaulted knotty pine ceilings, expansive decking... all designed to capture magnificent views. Tired of urban living? Telecommute from here. Looking for workshop and garage space? Home offers attached garage at its main level, + an enormous HEATED garage/shop area with XL hobby room below the home, + a detached 28' x 34' RV Garage with 12' & 14' doors. Other features: Solar power, central vac, warming drawer in kitchen, abundance of maple flooring, granite & tile countertops, large loft with dry bar & secret bedroom behind bookshelf door, new exterior paint in 2018, & so much more. Williamson River, Crater Lake, & Train Mountain nearby.
This property is off market, which means it's not currently listed for sale or rent on Zillow. This may be different from what's available on other websites or public sources.


