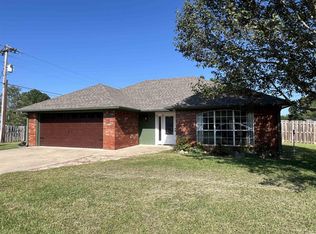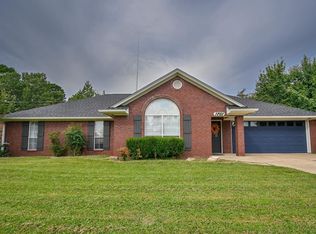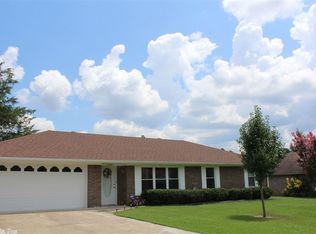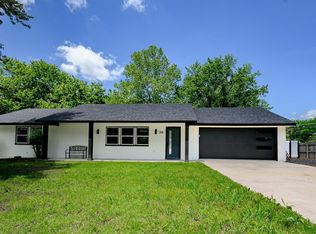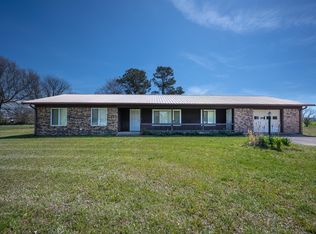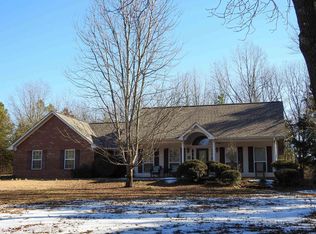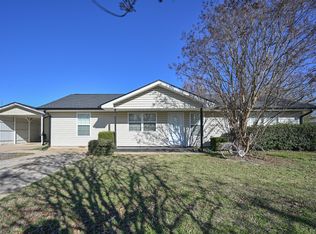This home has it all!! It has recently undergone a major renovation! All the details are there, From the country metal roof to designer tile in the main bedroom bathroom that is pure luxury to the butcher block counter tops! It has amazing landscaping and it’s picture perfect! They have built a new detached 24x24 garage! One of the main features is the HUGE 50x52’ shop with room for your ATV toys, boats , classic cars and still have plenty of room for your tools! All this on this large 2 acre property! It’s city living with the room and feel of the country! There is a garden spot and room for more! I can’t tell you how well the house has been remodeled- it looks like it came out of a magazine! This home would make a great primary residence or a great second home or a beautiful short term rental with plenty of room for their trailers!
Active
$309,000
2911 Polk Rd #54, Mena, AR 71953
3beds
1,500sqft
Est.:
Single Family Residence
Built in 1975
2 Acres Lot
$-- Zestimate®
$206/sqft
$-- HOA
What's special
- 573 days |
- 532 |
- 29 |
Zillow last checked: 8 hours ago
Listing updated: January 15, 2026 at 10:17pm
Listed by:
Shannon A Hunter 479-216-1932,
Holly Springs Real Estate 479-394-4200
Source: CARMLS,MLS#: 24024894
Tour with a local agent
Facts & features
Interior
Bedrooms & bathrooms
- Bedrooms: 3
- Bathrooms: 2
- Full bathrooms: 2
Rooms
- Room types: Workshop/Craft
Dining room
- Features: Kitchen/Dining Combo
Heating
- Electric
Cooling
- Electric
Appliances
- Included: Free-Standing Range, Microwave, Surface Range, Dishwasher
- Laundry: Washer Hookup, Electric Dryer Hookup, Laundry Room
Features
- Walk-In Closet(s), Walk-in Shower, Sheet Rock, Vaulted Ceiling(s), Primary Bedroom Apart, All Bedrooms Down, 3 Bedrooms Same Level
- Flooring: Tile, Luxury Vinyl
- Windows: Insulated Windows
- Basement: None
- Has fireplace: No
- Fireplace features: None
Interior area
- Total structure area: 1,500
- Total interior livable area: 1,500 sqft
Property
Parking
- Total spaces: 2
- Parking features: Garage, Parking Pad, Two Car, Garage Faces Rear
- Has garage: Yes
Features
- Levels: One
- Stories: 1
- Patio & porch: Deck
- Exterior features: Storage, Rain Gutters
- Fencing: Full
Lot
- Size: 2 Acres
- Features: Level, Rural Property, Extra Landscaping, Not in Subdivision
Details
- Parcel number: 0000044330000
Construction
Type & style
- Home type: SingleFamily
- Architectural style: Country
- Property subtype: Single Family Residence
Materials
- Frame, Metal/Vinyl Siding
- Foundation: Crawl Space
- Roof: Metal
Condition
- New construction: No
- Year built: 1975
Utilities & green energy
- Sewer: Public Sewer
- Water: Public
Community & HOA
Community
- Subdivision: Ransom Road
HOA
- Has HOA: No
Location
- Region: Mena
Financial & listing details
- Price per square foot: $206/sqft
- Tax assessed value: $103,200
- Annual tax amount: $860
- Date on market: 7/13/2024
- Listing terms: VA Loan,FHA,Conventional,Cash
- Road surface type: Paved
Estimated market value
Not available
Estimated sales range
Not available
$1,331/mo
Price history
Price history
| Date | Event | Price |
|---|---|---|
| 1/9/2026 | Listed for sale | $309,000-6.1%$206/sqft |
Source: | ||
| 10/31/2025 | Listing removed | $329,000$219/sqft |
Source: | ||
| 5/20/2025 | Price change | $329,000+11.5%$219/sqft |
Source: | ||
| 7/13/2024 | Listed for sale | $295,000+136%$197/sqft |
Source: | ||
| 1/6/2022 | Sold | $125,000$83/sqft |
Source: | ||
Public tax history
Public tax history
| Year | Property taxes | Tax assessment |
|---|---|---|
| 2024 | $859 | $20,640 |
| 2023 | $859 +35.5% | $20,640 +35.5% |
| 2022 | $634 | $15,230 |
Find assessor info on the county website
BuyAbility℠ payment
Est. payment
$1,713/mo
Principal & interest
$1492
Property taxes
$113
Home insurance
$108
Climate risks
Neighborhood: 71953
Nearby schools
GreatSchools rating
- 5/10Holly Harshman Elementary SchoolGrades: 3-5Distance: 0.8 mi
- 6/10Mena Middle SchoolGrades: 6-8Distance: 1.8 mi
- 5/10Mena High SchoolGrades: 9-12Distance: 1.5 mi
- Loading
- Loading
