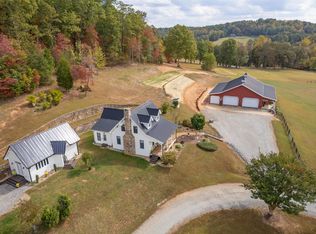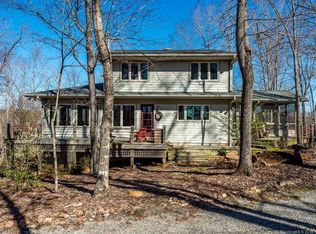8+ gorgeous acres with a mixture of grassland and woods. Private home features 2 master bedroom suites and great room with vaulted ceilings. Private screened balcony off one of the bedrooms is a great place to sit and look over your pastureland and side view of your wooded property while watching the wildlife. Nice utility and half bath. Private screened back porch. There is a right to use a 10 foot commons easement along 190 acres of adjoining properties for the purpose of foot, horse and bicycle use, see copy of restrictions. 15 minutes or 10 miles to Tryon International Equestrian Center.
This property is off market, which means it's not currently listed for sale or rent on Zillow. This may be different from what's available on other websites or public sources.

