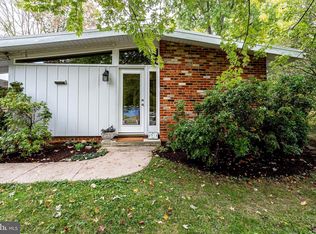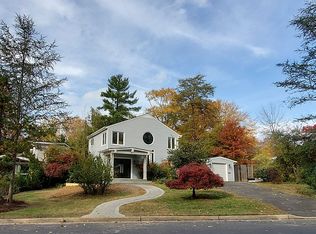Sold for $725,000
$725,000
2911 Pine Spring Rd, Falls Church, VA 22042
3beds
1,612sqft
Single Family Residence
Built in 1953
0.29 Acres Lot
$719,000 Zestimate®
$450/sqft
$3,597 Estimated rent
Home value
$719,000
$676,000 - $769,000
$3,597/mo
Zestimate® history
Loading...
Owner options
Explore your selling options
What's special
Welcome to this mid-century modern home with expanded floorplan in the highly desired Pine Spring neighborhood. Huge windows and skylights make it very bright throughout. 3 bedrooms, 2 full bathrooms, w/large overhead storage spaces above bedroom closets. The entry is into a converted carport, now the bonus room, with charming brick wall and paneling detail and great view into the private, flat, backyard. The living room features a wood burning fireplace, vaulted ceilings, great flow to kitchen and dining rooms. The other side of the house features the bedrooms, bathrooms, a huge hall storage closet, laundry and more. The backyard patio calls new owners to al fresco dining or out to the firepit area in the large backyard with room to run and play. 11' x 4' outdoor shed. Est service life of existing roof is 5-7 yrs; A/C system installed 2017/2018; 40 gallon gas water heater installed in 2011. Close to Mosaic, Dunn Loring Metro and major commuting routes. No HOA!
Zillow last checked: 8 hours ago
Listing updated: May 05, 2025 at 04:40pm
Listed by:
Kim Grutzik 703-851-3942,
KW United
Bought with:
Rebecca Warf
EXP Realty, LLC
Source: Bright MLS,MLS#: VAFX2216170
Facts & features
Interior
Bedrooms & bathrooms
- Bedrooms: 3
- Bathrooms: 2
- Full bathrooms: 2
- Main level bathrooms: 2
- Main level bedrooms: 3
Primary bedroom
- Features: Bathroom - Walk-In Shower, Built-in Features, Flooring - Carpet, Window Treatments, Cathedral/Vaulted Ceiling
- Level: Main
- Area: 192 Square Feet
- Dimensions: 16 x 12
Bedroom 2
- Features: Flooring - Carpet, Cathedral/Vaulted Ceiling
- Level: Main
- Area: 120 Square Feet
- Dimensions: 10 x 12
Bedroom 3
- Features: Flooring - Carpet, Cathedral/Vaulted Ceiling
- Level: Main
- Area: 96 Square Feet
- Dimensions: 12 x 8
Dining room
- Features: Cathedral/Vaulted Ceiling, Flooring - Carpet
- Level: Main
- Area: 135 Square Feet
- Dimensions: 15 x 9
Family room
- Features: Cathedral/Vaulted Ceiling, Flooring - Carpet
- Level: Main
- Area: 600 Square Feet
- Dimensions: 25 x 24
Kitchen
- Features: Flooring - Carpet, Cathedral/Vaulted Ceiling
- Level: Main
- Area: 110 Square Feet
- Dimensions: 11 x 10
Laundry
- Features: Flooring - Ceramic Tile
- Level: Main
Living room
- Features: Cathedral/Vaulted Ceiling, Flooring - Carpet, Fireplace - Wood Burning
- Level: Main
- Area: 220 Square Feet
- Dimensions: 11 x 20
Heating
- Forced Air, Wall Unit, Natural Gas, Electric
Cooling
- Central Air, Wall Unit(s), Electric
Appliances
- Included: Dishwasher, Disposal, Exhaust Fan, Microwave, Oven/Range - Gas, Refrigerator, Washer, Dryer, Gas Water Heater
- Laundry: Has Laundry, Laundry Room
Features
- Bathroom - Tub Shower, Bathroom - Walk-In Shower, Breakfast Area, Built-in Features, Combination Dining/Living, Combination Kitchen/Dining, Dining Area, Entry Level Bedroom, Exposed Beams, Family Room Off Kitchen, Flat, Pantry, Primary Bath(s)
- Flooring: Carpet
- Windows: Window Treatments
- Has basement: No
- Number of fireplaces: 1
- Fireplace features: Wood Burning
Interior area
- Total structure area: 1,612
- Total interior livable area: 1,612 sqft
- Finished area above ground: 1,612
- Finished area below ground: 0
Property
Parking
- Total spaces: 2
- Parking features: Driveway
- Uncovered spaces: 2
Accessibility
- Accessibility features: Accessible Entrance
Features
- Levels: One
- Stories: 1
- Patio & porch: Patio
- Pool features: None
Lot
- Size: 0.29 Acres
Details
- Additional structures: Above Grade, Below Grade
- Parcel number: 0503 19060002
- Zoning: 140
- Special conditions: Standard
Construction
Type & style
- Home type: SingleFamily
- Architectural style: Mid-Century Modern
- Property subtype: Single Family Residence
Materials
- Stucco
- Foundation: Slab
Condition
- Good
- New construction: No
- Year built: 1953
- Major remodel year: 1993
Utilities & green energy
- Sewer: Public Sewer
- Water: Public
Community & neighborhood
Location
- Region: Falls Church
- Subdivision: Pine Spring
Other
Other facts
- Listing agreement: Exclusive Right To Sell
- Ownership: Fee Simple
Price history
| Date | Event | Price |
|---|---|---|
| 4/17/2025 | Sold | $725,000+5.4%$450/sqft |
Source: | ||
| 4/9/2025 | Pending sale | $688,000$427/sqft |
Source: | ||
| 3/22/2025 | Contingent | $688,000$427/sqft |
Source: | ||
| 3/20/2025 | Listed for sale | $688,000$427/sqft |
Source: | ||
Public tax history
| Year | Property taxes | Tax assessment |
|---|---|---|
| 2025 | $8,912 +3.7% | $706,590 +3.5% |
| 2024 | $8,595 +3.8% | $682,800 |
| 2023 | $8,277 +16.2% | $682,800 +18.6% |
Find assessor info on the county website
Neighborhood: 22042
Nearby schools
GreatSchools rating
- 6/10Pine Spring Elementary SchoolGrades: PK-6Distance: 0.2 mi
- 3/10Jackson Middle SchoolGrades: 7-8Distance: 1.3 mi
- 2/10Falls Church High SchoolGrades: 9-12Distance: 0.8 mi
Schools provided by the listing agent
- Elementary: Pine Spring
- Middle: Jackson
- High: Falls Church
- District: Fairfax County Public Schools
Source: Bright MLS. This data may not be complete. We recommend contacting the local school district to confirm school assignments for this home.
Get a cash offer in 3 minutes
Find out how much your home could sell for in as little as 3 minutes with a no-obligation cash offer.
Estimated market value
$719,000

