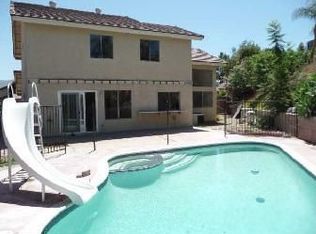Rarely available single-level home in the coveted Crestwood Neighborhood. Minutes from Rancho San Diego Center, yet simple freeway access making it one of the areas best values! Step into this newly remodeled home and fall in love with the picture perfect house/neighborhood. With a full list of upgrades, low maintenance yard, and smart-home security there's nothing you'll need to do but enjoy. Sit in peace in your private backyard or the serene private park down the tree-lined street perfect for families.
This property is off market, which means it's not currently listed for sale or rent on Zillow. This may be different from what's available on other websites or public sources.
