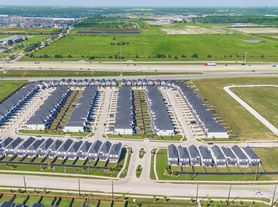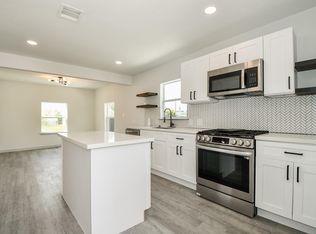New built, 3-bedroom D.R. Horton townhome in Grand West... This home boasts a elevated driveway that adds to its curb appeal. Step inside and be greeted by an impressive entry that leads to a chef's delight island kitchen, a spacious dining area and an adjoining living and dining room. The open concept design of this home is perfect for both entertaining and functionality. The second-floor primary suite features a great bath with a HUGE walk-in closet. The other two secondary bedrooms upstairs are spacious and tucked away from the primary bedroom. Enjoy outdoor living on the covered patio. The HOA handles the front lawn, however, tenant(s) are responsible for the backyard landscape. Grand West is a wonderful community with a park, playground and offers easy access to I-288, I-610, the Medical Center, The Galleria and Down Town.
Copyright notice - Data provided by HAR.com 2022 - All information provided should be independently verified.
Townhouse for rent
$2,400/mo
2911 Needham Garden Ln, Houston, TX 77051
3beds
1,880sqft
Price may not include required fees and charges.
Townhouse
Available now
No pets
Gas, ceiling fan
Electric dryer hookup laundry
2 Attached garage spaces parking
Electric
What's special
Impressive entryCovered patioSpacious dining areaElevated drivewayHuge walk-in closetOpen concept design
- 41 days |
- -- |
- -- |
Travel times
Looking to buy when your lease ends?
Consider a first-time homebuyer savings account designed to grow your down payment with up to a 6% match & a competitive APY.
Facts & features
Interior
Bedrooms & bathrooms
- Bedrooms: 3
- Bathrooms: 3
- Full bathrooms: 2
- 1/2 bathrooms: 1
Heating
- Electric
Cooling
- Gas, Ceiling Fan
Appliances
- Included: Dishwasher, Disposal, Dryer, Microwave, Oven, Range, Refrigerator, Trash Compactor, Washer
- Laundry: Electric Dryer Hookup, Gas Dryer Hookup, In Unit, Washer Hookup
Features
- Ceiling Fan(s), Walk In Closet
- Flooring: Carpet
Interior area
- Total interior livable area: 1,880 sqft
Property
Parking
- Total spaces: 2
- Parking features: Attached, Covered
- Has attached garage: Yes
- Details: Contact manager
Features
- Stories: 2
- Exterior features: Architecture Style: Traditional, Attached, Back Yard, Controlled Access, Electric Dryer Hookup, Garage Door Opener, Garbage Service, Gas Dryer Hookup, Heating: Electric, Ice Maker, Lawn, Lawn Care, Lot Features: Back Yard, Subdivided, Pet Park, Pets - No, Picnic Area, Sprinkler System, Subdivided, Trash Pick Up, Walk In Closet, Washer Hookup
Construction
Type & style
- Home type: Townhouse
- Property subtype: Townhouse
Condition
- Year built: 2025
Building
Management
- Pets allowed: No
Community & HOA
Community
- Features: Gated
Location
- Region: Houston
Financial & listing details
- Lease term: Long Term,12 Months,Section 8
Price history
| Date | Event | Price |
|---|---|---|
| 9/26/2025 | Listed for rent | $2,400-4%$1/sqft |
Source: | ||
| 9/20/2025 | Listing removed | $2,500$1/sqft |
Source: | ||
| 6/16/2025 | Price change | $2,500-7.4%$1/sqft |
Source: | ||
| 5/16/2025 | Listed for rent | $2,700$1/sqft |
Source: | ||
| 4/19/2025 | Pending sale | $315,990$168/sqft |
Source: | ||

