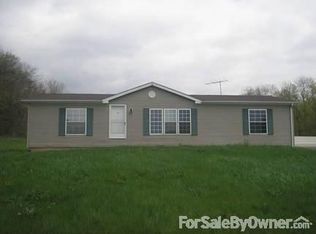LOTS OF ROOM TO PLAY ON THIS PRIVATE WOODED PARADISE! Two parcels include 7.5 acres. Beautiful hardwood floors with a vaulted ceiling and a loft area. Spacious master suite with a jetted tub, and a balcony to sit out on a warm evening. Eat in kitchen with a walk-in pantry. Large living area to entertain or sit quietly in front of a warm fire. Wood burning stove in kitchen/dining area. Osmosis system added in 2017. Lower level is finished with a full walk-out. Agent related.
This property is off market, which means it's not currently listed for sale or rent on Zillow. This may be different from what's available on other websites or public sources.

