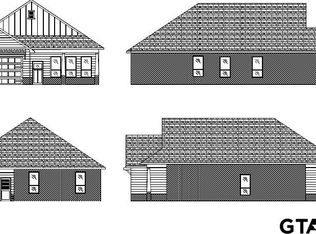Sold on 07/08/25
Price Unknown
2911 Meadow Brook Trl, Tyler, TX 75701
4beds
1,610sqft
Single Family Residence
Built in 2019
7,710.12 Square Feet Lot
$299,900 Zestimate®
$--/sqft
$1,993 Estimated rent
Home value
$299,900
$282,000 - $321,000
$1,993/mo
Zestimate® history
Loading...
Owner options
Explore your selling options
What's special
Picture perfect 4 bedroom home in prime Tyler location! Ideally situated between UT Tyler and Tyler Junior College, this well maintained 1535+ sq. ft. home is the perfect spot for convenience and comfort! Step inside to discover an inviting open concept layout featuring a spacious living & dining area that seamlessly flows into a beautifully designed kitchen. The kitchen boasts granite countertops, a breakfast bar, and modern appliances including a refrigerator, stove, built-in microwave/vent hood, and dishwasher - all ready for your culinary adventures. Enjoy the charm and durability of vinyl plank flooring throughout, offering style & easy maintenance. A handy mudroom just off the two car garage helps keep things organized and tidy. The private primary suite offers a relaxing retreat with a double shower, dual sinks, and a walk-in closet. A separate hallway leads to three additional guest bedrooms (or two bedrooms and an office!) and a full guest bath with a tub/shower combo - perfect for family or guests. Step outside to your covered back patio overlooking a larger than average, privacy fenced backyard with an automatic sprinkler system and a gentle slope for excellent drainage. Gutters are already in place to keep water away from the home, adding peace of mind. With paved curbed streets, underground utilities, and a concrete driveway, this home offers the modern amenities you're looking for in a quiet, established neighborhood. Whether you're looking for your first home, a family-friendly space, or an investment opportunity near two of Tyler's top colleges, you must take a look at this property!
Zillow last checked: 8 hours ago
Listing updated: July 08, 2025 at 01:29pm
Listed by:
Dana Staples 903-724-2477,
Staples Sotheby's International Realty
Bought with:
NON MEMBER AGENT
Source: GTARMLS,MLS#: 25005281
Facts & features
Interior
Bedrooms & bathrooms
- Bedrooms: 4
- Bathrooms: 2
- Full bathrooms: 2
Primary bedroom
- Features: Master Bedroom Split
Bedroom
- Level: Main
Bedroom 1
- Area: 156
- Dimensions: 12 x 13
Bedroom 2
- Area: 100
- Dimensions: 10 x 10
Bedroom 3
- Area: 100
- Dimensions: 10 x 10
Bedroom 4
- Area: 100
- Dimensions: 10 x 10
Bathroom
- Features: Shower/Tub, Double Lavatory, Walk-In Closet(s), Other /See Remarks, Double Shower
Dining room
- Features: Den/Dining Combo
- Area: 206.25
- Dimensions: 16.5 x 12.5
Kitchen
- Features: Breakfast Bar
- Area: 153
- Dimensions: 17 x 9
Living room
- Area: 304
- Dimensions: 19 x 16
Heating
- Central/Electric
Cooling
- Central Electric
Appliances
- Included: Range/Oven-Electric, Dishwasher, Disposal, Microwave, Refrigerator, Electric Water Heater
Features
- Ceiling Fan(s), Pantry
- Flooring: Vinyl Plank
- Windows: Blinds
- Has fireplace: No
- Fireplace features: None
Interior area
- Total structure area: 1,610
- Total interior livable area: 1,610 sqft
Property
Parking
- Total spaces: 2
- Parking features: Garage Faces Front
- Garage spaces: 2
- Has uncovered spaces: Yes
Features
- Levels: One
- Stories: 1
- Patio & porch: Patio Covered, Porch
- Exterior features: Sprinkler System, Gutter(s)
- Pool features: None
- Fencing: Wood
Lot
- Size: 7,710 sqft
- Features: Subdivision Lot
Details
- Additional structures: None
- Parcel number: 150000096101012000
- Special conditions: Homeowner's Assn Dues
Construction
Type & style
- Home type: SingleFamily
- Architectural style: Cottage
- Property subtype: Single Family Residence
Materials
- Brick Veneer, Concrete Based Siding
- Foundation: Slab
- Roof: Composition
Condition
- Year built: 2019
Utilities & green energy
- Sewer: Public Sewer
- Water: Public
Community & neighborhood
Location
- Region: Tyler
- Subdivision: Meadow Brook Trails
HOA & financial
HOA
- Has HOA: Yes
- HOA fee: $500 monthly
Other
Other facts
- Listing terms: Conventional,FHA,VA Loan,Cash
- Road surface type: Paved
Price history
| Date | Event | Price |
|---|---|---|
| 7/8/2025 | Sold | -- |
Source: | ||
| 6/11/2025 | Pending sale | $299,000$186/sqft |
Source: | ||
| 6/11/2025 | Contingent | $299,000$186/sqft |
Source: NTREIS #20899815 | ||
| 4/8/2025 | Listed for sale | $299,000$186/sqft |
Source: | ||
| 3/31/2025 | Listing removed | $1,995$1/sqft |
Source: Zillow Rentals | ||
Public tax history
| Year | Property taxes | Tax assessment |
|---|---|---|
| 2024 | $4,962 +1.3% | $291,650 +3.8% |
| 2023 | $4,899 -0.7% | $281,053 +11.6% |
| 2022 | $4,933 +5.4% | $251,785 +12.6% |
Find assessor info on the county website
Neighborhood: 75701
Nearby schools
GreatSchools rating
- 5/10Clarkston Elementary SchoolGrades: PK-5Distance: 0.8 mi
- 5/10Hubbard Middle SchoolGrades: 6-8Distance: 2.6 mi
- 6/10Tyler Legacy High SchoolGrades: 9-12Distance: 2.9 mi
Schools provided by the listing agent
- Elementary: Clarkston
- Middle: Moore
- High: Tyler Legacy
Source: GTARMLS. This data may not be complete. We recommend contacting the local school district to confirm school assignments for this home.
