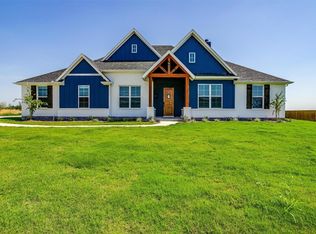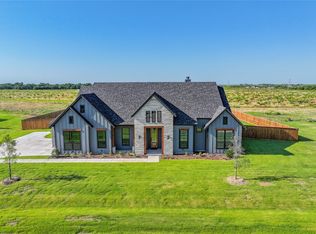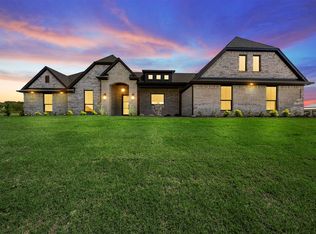Sold on 08/27/25
Price Unknown
2911 Kynleigh Ln, Midlothian, TX 76065
4beds
2,512sqft
Single Family Residence
Built in 2023
1.7 Acres Lot
$531,100 Zestimate®
$--/sqft
$3,396 Estimated rent
Home value
$531,100
$494,000 - $568,000
$3,396/mo
Zestimate® history
Loading...
Owner options
Explore your selling options
What's special
Exceptional Newer Construction in Coveted Midlothian ISD - Price Adjustment!
Imagine waking up each morning in a thoughtfully designed 2023 built home that effortlessly blends luxury and comfort. Nestled on 1.7 acres in the serene Jordan Run community, this 4 bedroom, 3 full bath residence invites you to slow down and savor life. Whether you're enjoying coffee on the covered front porch or hosting gatherings in the spacious backyard. Step inside to a light filled open floor plan accented by natural wood flooring, neutral tones, and custom finishes. The striking wood beams above the living area create a warm, architectural charm, while the chef’s kitchen. This kitchen is complete with granite counters, a large island, pot filler, and walk-in pantry, perfect for entertaining and everyday living. With generously sized bedrooms, a private office, and a luxurious primary suite featuring a spa like bath, this home is built for both rest and productivity. The central vacuum system makes maintenance effortless, giving you more time to enjoy what matters. Outdoors, there’s room to roam, relax, and play. If it is a weekend BBQs on the covered back patio or gardening in your expansive yard, this property supports the lifestyle you’ve been dreaming of. Located in the highly acclaimed Midlothian ISD and minutes from conveniences, this is more than a home. It’s a lifestyle.
Zillow last checked: 8 hours ago
Listing updated: September 25, 2025 at 03:51pm
Listed by:
Carrie Ingram 0627018 214-717-7949,
Keller Williams Lonestar DFW 817-795-2500
Bought with:
Shera Moffitt
eXp Realty LLC
Source: NTREIS,MLS#: 20900330
Facts & features
Interior
Bedrooms & bathrooms
- Bedrooms: 4
- Bathrooms: 3
- Full bathrooms: 3
Primary bedroom
- Features: Closet Cabinetry, Ceiling Fan(s), Dual Sinks, En Suite Bathroom, Garden Tub/Roman Tub, Separate Shower, Walk-In Closet(s)
- Level: First
- Dimensions: 13 x 16
Bedroom
- Features: Closet Cabinetry, Ceiling Fan(s), Split Bedrooms
- Level: First
- Dimensions: 12 x 11
Bedroom
- Features: Closet Cabinetry, Ceiling Fan(s), Split Bedrooms
- Level: First
- Dimensions: 12 x 10
Bedroom
- Features: Closet Cabinetry, Ceiling Fan(s), Split Bedrooms
- Level: First
- Dimensions: 12 x 10
Kitchen
- Features: Built-in Features, Eat-in Kitchen, Granite Counters, Kitchen Island, Pantry, Pot Filler, Walk-In Pantry
- Level: First
- Dimensions: 17 x 26
Living room
- Features: Ceiling Fan(s), Fireplace
- Level: First
- Dimensions: 17 x 20
Office
- Features: Ceiling Fan(s)
- Level: First
- Dimensions: 12 x 12
Heating
- Central, Electric
Cooling
- Central Air, Ceiling Fan(s), Electric
Appliances
- Included: Dishwasher, Electric Cooktop, Disposal, Microwave
- Laundry: Laundry in Utility Room, Stacked
Features
- Central Vacuum, Decorative/Designer Lighting Fixtures, Double Vanity, Eat-in Kitchen, Granite Counters, High Speed Internet, Kitchen Island, Open Floorplan, Pantry, Cable TV, Natural Woodwork, Walk-In Closet(s)
- Flooring: Carpet, Tile, Wood
- Windows: Window Coverings
- Has basement: No
- Number of fireplaces: 1
- Fireplace features: Decorative, Living Room, Stone
Interior area
- Total interior livable area: 2,512 sqft
Property
Parking
- Total spaces: 2
- Parking features: Driveway, Garage
- Attached garage spaces: 2
- Has uncovered spaces: Yes
Features
- Levels: One
- Stories: 1
- Patio & porch: Covered, Front Porch
- Exterior features: Lighting
- Pool features: None
Lot
- Size: 1.70 Acres
- Features: Acreage, Back Yard, Corner Lot, Irregular Lot, Lawn, Subdivision, Sprinkler System
Details
- Additional structures: Shed(s)
- Parcel number: 293980
Construction
Type & style
- Home type: SingleFamily
- Architectural style: Detached
- Property subtype: Single Family Residence
Materials
- Brick
- Foundation: Slab
- Roof: Composition
Condition
- Year built: 2023
Utilities & green energy
- Sewer: Septic Tank
- Water: Public
- Utilities for property: Septic Available, Water Available, Cable Available
Green energy
- Water conservation: Gray Water System
Community & neighborhood
Security
- Security features: Smoke Detector(s)
Location
- Region: Midlothian
- Subdivision: Jordan Run Ph IV
HOA & financial
HOA
- Has HOA: Yes
- HOA fee: $688 annually
- Services included: Association Management
- Association name: JRE HOA
- Association phone: 877-378-2388
Other
Other facts
- Listing terms: Cash,Conventional,FHA,VA Loan
Price history
| Date | Event | Price |
|---|---|---|
| 8/27/2025 | Sold | -- |
Source: NTREIS #20900330 | ||
| 8/12/2025 | Pending sale | $530,000$211/sqft |
Source: NTREIS #20900330 | ||
| 8/4/2025 | Contingent | $530,000$211/sqft |
Source: NTREIS #20900330 | ||
| 7/30/2025 | Price change | $530,000-1.9%$211/sqft |
Source: NTREIS #20900330 | ||
| 6/19/2025 | Price change | $540,000-1.8%$215/sqft |
Source: NTREIS #20900330 | ||
Public tax history
| Year | Property taxes | Tax assessment |
|---|---|---|
| 2025 | -- | $684,564 +4.5% |
| 2024 | $7,692 +321.9% | $655,197 +431.8% |
| 2023 | $1,823 | $123,200 |
Find assessor info on the county website
Neighborhood: 76065
Nearby schools
GreatSchools rating
- 7/10Mount Peak Elementary SchoolGrades: PK-5Distance: 2.9 mi
- 7/10Earl & Marthalu Dieterich MiddleGrades: 6-8Distance: 5.3 mi
- 6/10Midlothian High SchoolGrades: 9-12Distance: 5.8 mi
Schools provided by the listing agent
- Elementary: Mtpeak
- Middle: Dieterich
- High: Midlothian
- District: Midlothian ISD
Source: NTREIS. This data may not be complete. We recommend contacting the local school district to confirm school assignments for this home.
Get a cash offer in 3 minutes
Find out how much your home could sell for in as little as 3 minutes with a no-obligation cash offer.
Estimated market value
$531,100
Get a cash offer in 3 minutes
Find out how much your home could sell for in as little as 3 minutes with a no-obligation cash offer.
Estimated market value
$531,100


