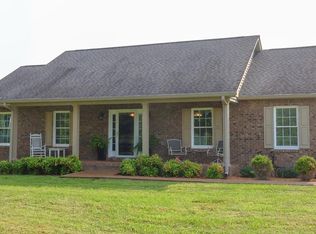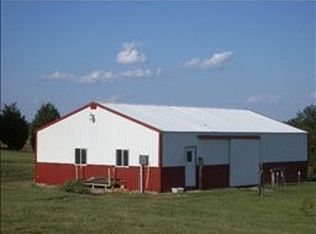Mini-horse farm.56'x38' barn w/water & elec.3 stalls, but can be set up for 4.Tack rm,tool rm, hay loft+equipment storage.Also, a 29'x41'5" 4-bay storage shed-big enough for several RV's-also has elec.Approx. 4 acres of fenced pasture.10'x12'storage bl
This property is off market, which means it's not currently listed for sale or rent on Zillow. This may be different from what's available on other websites or public sources.

