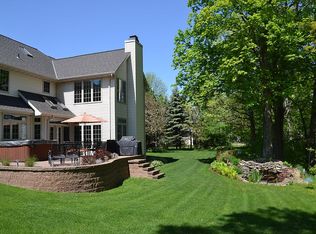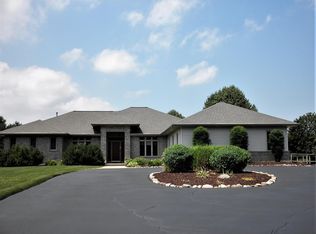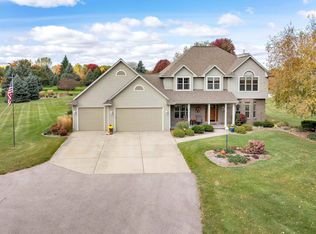Sold
$814,000
2911 Hidden Lake Ln, Suamico, WI 54313
3beds
4,041sqft
Single Family Residence
Built in 1997
1.2 Acres Lot
$832,100 Zestimate®
$201/sqft
$4,138 Estimated rent
Home value
$832,100
$716,000 - $974,000
$4,138/mo
Zestimate® history
Loading...
Owner options
Explore your selling options
What's special
Tucked away on a private wooded lot overlooking a serene 12-acre lake, this impeccably maintained walk-out ranch offers the perfect blend of peaceful seclusion and convenient access to town. Located in one of the area’s most sought-after school districts, this home is a rare opportunity to enjoy nature, privacy, and top-tier amenities all in one. Wake up to lake views, explore your wooded, 1.2 acre surroundings, and unwind in the tranquility of your own backyard retreat—without sacrificing proximity to schools, shopping, and everyday essentials. This property is a true gem for those seeking a lifestyle of calm, comfort, and connection to nature. No showings til 4/17/25
Zillow last checked: 8 hours ago
Listing updated: June 04, 2025 at 03:22am
Listed by:
Lisa Kawula 920-371-1179,
Berkshire Hathaway HS Bay Area Realty
Bought with:
Jill Dickson-Kesler
Coldwell Banker Real Estate Group
Source: RANW,MLS#: 50306389
Facts & features
Interior
Bedrooms & bathrooms
- Bedrooms: 3
- Bathrooms: 3
- Full bathrooms: 3
Bedroom 1
- Level: Main
- Dimensions: 16x16
Bedroom 2
- Level: Main
- Dimensions: 13x12
Bedroom 3
- Level: Lower
- Dimensions: 15x16
Dining room
- Level: Main
- Dimensions: 11x16
Family room
- Level: Lower
- Dimensions: 12x17
Formal dining room
- Level: Main
- Dimensions: 13x13
Kitchen
- Level: Main
- Dimensions: 13x16
Living room
- Level: Main
- Dimensions: 15x20
Other
- Description: Laundry
- Level: Main
- Dimensions: 9x9
Other
- Description: Den/Office
- Level: Lower
- Dimensions: 12x17
Heating
- Forced Air, In Floor Heat
Cooling
- Forced Air, Central Air
Appliances
- Included: Dishwasher, Disposal, Range, Refrigerator, Water Softener Owned
Features
- At Least 1 Bathtub, Breakfast Bar, Central Vacuum, High Speed Internet, Pantry, Vaulted Ceiling(s), Walk-in Shower, Formal Dining
- Flooring: Wood/Simulated Wood Fl
- Basement: Finished,Full,Walk-Out Access
- Number of fireplaces: 2
- Fireplace features: Two, Gas
Interior area
- Total interior livable area: 4,041 sqft
- Finished area above ground: 2,681
- Finished area below ground: 1,360
Property
Parking
- Total spaces: 3
- Parking features: Attached, Basement, Garage Door Opener
- Attached garage spaces: 3
Features
- Patio & porch: Patio
- Exterior features: Sprinkler System
- Fencing: Pet Containment Fnc-Elec
- Waterfront features: Lake
- Body of water: Hidden Lake
Lot
- Size: 1.20 Acres
- Features: Deeded Access
Details
- Parcel number: SU93552
- Zoning: Residential
- Special conditions: Arms Length
Construction
Type & style
- Home type: SingleFamily
- Architectural style: Ranch
- Property subtype: Single Family Residence
Materials
- Brick, Stone, Shake Siding
- Foundation: Poured Concrete
Condition
- New construction: No
- Year built: 1997
Utilities & green energy
- Sewer: Conventional Septic
- Water: Well
Community & neighborhood
Location
- Region: Suamico
HOA & financial
HOA
- Has HOA: Yes
- HOA fee: $500 annually
Price history
| Date | Event | Price |
|---|---|---|
| 6/3/2025 | Listing removed | $800,000$198/sqft |
Source: BHHS broker feed #50306389 | ||
| 6/3/2025 | Pending sale | $800,000-1.7%$198/sqft |
Source: RANW #50306389 | ||
| 5/30/2025 | Sold | $814,000+1.8%$201/sqft |
Source: RANW #50306389 | ||
| 4/22/2025 | Contingent | $800,000$198/sqft |
Source: | ||
| 4/15/2025 | Listed for sale | $800,000+92.8%$198/sqft |
Source: RANW #50306389 | ||
Public tax history
| Year | Property taxes | Tax assessment |
|---|---|---|
| 2024 | $10,283 +1.8% | $515,500 |
| 2023 | $10,105 +4.4% | $515,500 |
| 2022 | $9,674 +5.6% | $515,500 |
Find assessor info on the county website
Neighborhood: 54313
Nearby schools
GreatSchools rating
- 9/10Lineville Intermediate SchoolGrades: 5-6Distance: 2.2 mi
- 9/10Bay View Middle SchoolGrades: 7-8Distance: 3.4 mi
- 7/10Bay Port High SchoolGrades: 9-12Distance: 1.9 mi

Get pre-qualified for a loan
At Zillow Home Loans, we can pre-qualify you in as little as 5 minutes with no impact to your credit score.An equal housing lender. NMLS #10287.


