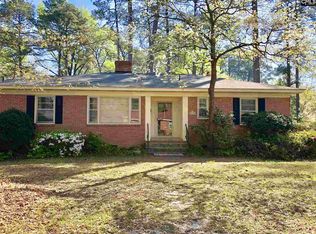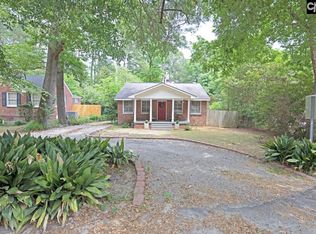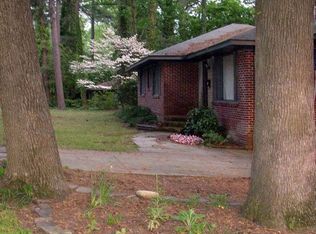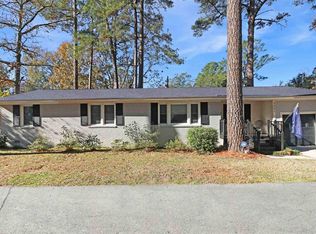Sold for $325,000
$325,000
2911 Harrison Rd, Columbia, SC 29204
4beds
1,600sqft
SingleFamily
Built in 1963
1 Acres Lot
$333,200 Zestimate®
$203/sqft
$2,679 Estimated rent
Home value
$333,200
$310,000 - $360,000
$2,679/mo
Zestimate® history
Loading...
Owner options
Explore your selling options
What's special
***Updates have been completed! New appliances and cabinets have been painted white for a clean elegant kitchen! Carpet removed from foyer to show hardwood floors. Hardwood throughout under carpet. Welcome to 2911 Harrison Road on a nice corner lot. This spacious Forest Acres special is waiting for its next owner. Over the years it has been well cared for. The inside has been freshly painted and new windows were installed August 2016. The Roof was replaced in 2013. The A/C 3 ton unit was installed March 2012 and the furnace and duct-work replaced November 2015. New blown insulation to R-32 January 2017. There is vapor barrier in the crawl space and a termite bond in place. There is carpet in the home and hardwood floors are under the carpet. 4 bedrooms and 2 baths. Harrison Road is close to shopping and close to down town Columbia. Call today and schedule your showing.
Facts & features
Interior
Bedrooms & bathrooms
- Bedrooms: 4
- Bathrooms: 2
- Full bathrooms: 2
Heating
- Forced air, Gas
Cooling
- Central
Appliances
- Included: Dishwasher, Dryer, Range / Oven, Refrigerator, Washer
- Laundry: Kitchen, Electric
Features
- Flooring: Tile, Hardwood
- Basement: None
- Has fireplace: Yes
Interior area
- Total interior livable area: 1,600 sqft
Property
Parking
- Total spaces: 1
- Parking features: Carport
Features
- Exterior features: Brick
- Fencing: Rear Only-Chain Link, Wood, Rear Only Other
Lot
- Size: 1 Acres
Details
- Parcel number: 140021101
Construction
Type & style
- Home type: SingleFamily
Materials
- Foundation: Concrete Block
- Roof: Asphalt
Condition
- Year built: 1963
Utilities & green energy
- Sewer: Public
Community & neighborhood
Location
- Region: Columbia
Other
Other facts
- Class: RESIDENTIAL
- Status Category: Active
- Heating: Central
- Interior: Attic Access
- Kitchen: Counter Tops-Formica, Eat In, Floors-Tile, Floors-Vinyl, Cabinets-Painted, Backsplash-Other
- Road Type: Paved
- Sewer: Public
- Water: Public
- Style: Ranch
- Levels: Family Room: Main
- Levels: Kitchen: Main
- Levels: Master Bedroom: Main
- Levels: Bedroom 2: Main
- Levels: Bedroom 3: Main
- Fencing: Rear Only-Chain Link, Wood, Rear Only Other
- Levels: Bedroom 4: Main
- State: SC
- 2nd Bedroom: Bath-Shared, Tub-Shower, Floors-Hardwood, Closet-Private
- Formal Dining Room: Area, Floors-Hardwood
- Master Bedroom: Bath-Private, Closet-Private, Floors-Hardwood
- 4th Bedroom: Bath-Shared, Tub-Garden, Ceiling Fan, Closet-Private, Floors-Hardwood
- Living Room: Fireplace, Floors-Hardwood
- 3rd Bedroom: Bath-Shared, Tub-Shower, Ceiling Fan, Floors-Hardwood, Closet-Private
- Laundry: Kitchen, Electric
- Exterior Finish: Wood, Brick-Partial-AbvFound
- New/Resale: Resale
- Location: Corner
- Transaction Broker Accept: Yes
- Floors: Carpet, Hardwood, Tile
- Foundation: Crawl Space
- Energy: Thermopane
- Levels: Washer Dryer: Main
- Power On: Yes
- Range: Smooth Surface, Counter Cooktop
- Sale/Rent: For Sale
- Property Disclosure?: Yes
Price history
| Date | Event | Price |
|---|---|---|
| 5/15/2025 | Sold | $325,000-4.1%$203/sqft |
Source: Public Record Report a problem | ||
| 4/22/2025 | Pending sale | $339,000$212/sqft |
Source: | ||
| 4/7/2025 | Contingent | $339,000$212/sqft |
Source: | ||
| 1/31/2025 | Price change | $339,000-1.7%$212/sqft |
Source: | ||
| 1/2/2025 | Price change | $345,000-1.4%$216/sqft |
Source: | ||
Public tax history
| Year | Property taxes | Tax assessment |
|---|---|---|
| 2022 | $1,052 -3.1% | $5,800 |
| 2021 | $1,086 -5.2% | $5,800 |
| 2020 | $1,146 -0.7% | $5,800 |
Find assessor info on the county website
Neighborhood: Forest Hills North
Nearby schools
GreatSchools rating
- 7/10Bradley Elementary SchoolGrades: PK-5Distance: 0.8 mi
- 7/10Crayton Middle SchoolGrades: 6-8Distance: 1.5 mi
- 7/10A. C. Flora High SchoolGrades: 9-12Distance: 1 mi
Schools provided by the listing agent
- Elementary: Bradley
- Middle: Crayton
- High: A. C. Flora
- District: Richland One
Source: The MLS. This data may not be complete. We recommend contacting the local school district to confirm school assignments for this home.
Get a cash offer in 3 minutes
Find out how much your home could sell for in as little as 3 minutes with a no-obligation cash offer.
Estimated market value$333,200
Get a cash offer in 3 minutes
Find out how much your home could sell for in as little as 3 minutes with a no-obligation cash offer.
Estimated market value
$333,200



