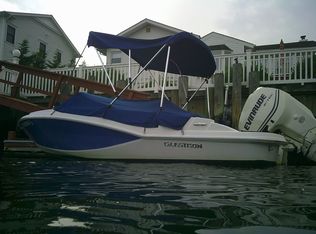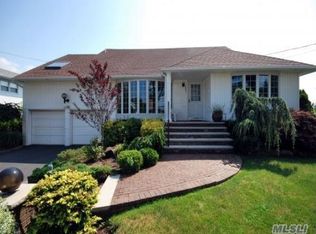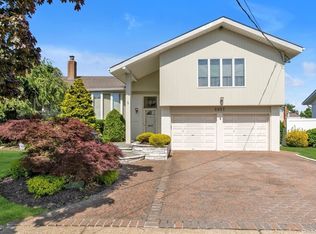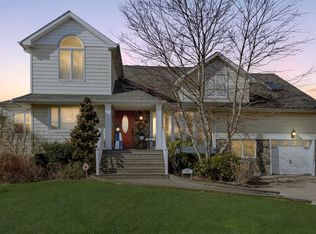Sold for $2,149,000 on 11/26/24
$2,149,000
2911 Harbor Road, Merrick, NY 11566
4beds
3,300sqft
Single Family Residence, Residential
Built in 1957
7,000 Square Feet Lot
$2,323,100 Zestimate®
$651/sqft
$5,597 Estimated rent
Home value
$2,323,100
$2.09M - $2.58M
$5,597/mo
Zestimate® history
Loading...
Owner options
Explore your selling options
What's special
This stunning residence on Harbor Rd exudes opulence and meticulous attention to detail. The gourmet chef's kitchen features custom cabinetry, Sub Zero Wolf appliances, and natural stone countertops, while the primary bedroom suite with a walk-in closet offers stunning views of the Bay and Jones Beach amphitheatre. The exterior is just as enchanting, with Brazilian walnut decking, glass/stainless steel railings, and meticulously manicured landscaping. This home boasts four bedrooms, four full bathrooms, a recreation room, office/sitting area, and ample storage space, with top-of-the-line features like Andersen fiberglass windows and doors, pristine hardwood floors, and a Savant home audio/video system. Located in the highly desired Merrick School District, this home offers easy access to major roadways, shopping, and beaches, with ocean access only minutes away. Own this impressive luxury home and enjoy the South Shore Waterfront Lifestyle every day! Additional Information: Amenities:Marble Bath,Storage,ParkingFeatures:2 Car Attached,
Zillow last checked: 8 hours ago
Listing updated: December 03, 2024 at 07:17am
Listed by:
Travis Shea 631-339-3599,
Serhant LLC 646-480-7665,
John Walsh 646-480-7665,
Serhant LLC
Bought with:
Ron Zimmerman, 10401301826
Keller Williams Realty Elite
Source: OneKey® MLS,MLS#: H6318313
Facts & features
Interior
Bedrooms & bathrooms
- Bedrooms: 4
- Bathrooms: 4
- Full bathrooms: 4
Heating
- Baseboard, Hydro Air
Cooling
- Central Air
Appliances
- Included: Stainless Steel Appliance(s), Indirect Water Heater, Dishwasher, Disposal, Dryer, Freezer, Refrigerator, Washer, Wine Refrigerator
Features
- Speakers, Chefs Kitchen, Marble Counters, Primary Bathroom, Open Kitchen, Quartz/Quartzite Counters, Walk Through Kitchen
- Flooring: Hardwood
- Windows: Casement, New Windows
- Basement: Finished
- Attic: Full
Interior area
- Total structure area: 3,300
- Total interior livable area: 3,300 sqft
Property
Parking
- Total spaces: 2
- Parking features: Attached, Driveway, Garage Door Opener
- Has uncovered spaces: Yes
Features
- Levels: Multi/Split
- Patio & porch: Deck, Porch
- Exterior features: Gas Grill
- Has view: Yes
- View description: Water
- Has water view: Yes
- Water view: Water
- Waterfront features: Water Access, Waterfront
Lot
- Size: 7,000 sqft
- Features: Near Public Transit, Near School, Near Shops, Cul-De-Sac, Views
Details
- Parcel number: 2089621940000250
Construction
Type & style
- Home type: SingleFamily
- Property subtype: Single Family Residence, Residential
Materials
- HardiPlank Type
Condition
- Year built: 1957
- Major remodel year: 2021
Utilities & green energy
- Sewer: Public Sewer
- Water: Public
- Utilities for property: Trash Collection Public
Community & neighborhood
Location
- Region: Merrick
Other
Other facts
- Listing agreement: Exclusive Right To Sell
Price history
| Date | Event | Price |
|---|---|---|
| 11/26/2024 | Sold | $2,149,000-1.3%$651/sqft |
Source: | ||
| 11/15/2024 | Pending sale | $2,178,000$660/sqft |
Source: | ||
| 10/16/2024 | Listing removed | $2,178,000$660/sqft |
Source: | ||
| 10/7/2024 | Pending sale | $2,178,000$660/sqft |
Source: | ||
| 8/22/2024 | Price change | $2,178,000-5.3%$660/sqft |
Source: | ||
Public tax history
| Year | Property taxes | Tax assessment |
|---|---|---|
| 2024 | -- | $692 -1% |
| 2023 | -- | $699 -1.7% |
| 2022 | -- | $711 |
Find assessor info on the county website
Neighborhood: 11566
Nearby schools
GreatSchools rating
- 7/10Norman J Levy Lakeside SchoolGrades: K-6Distance: 0.5 mi
- 8/10Merrick Avenue Middle SchoolGrades: 7-8Distance: 1.8 mi
- 9/10John F Kennedy High SchoolGrades: 9-12Distance: 1.1 mi
Schools provided by the listing agent
- Elementary: Contact Agent
- Middle: Merrick Avenue Middle School
- High: Contact Agent
Source: OneKey® MLS. This data may not be complete. We recommend contacting the local school district to confirm school assignments for this home.
Get a cash offer in 3 minutes
Find out how much your home could sell for in as little as 3 minutes with a no-obligation cash offer.
Estimated market value
$2,323,100
Get a cash offer in 3 minutes
Find out how much your home could sell for in as little as 3 minutes with a no-obligation cash offer.
Estimated market value
$2,323,100



