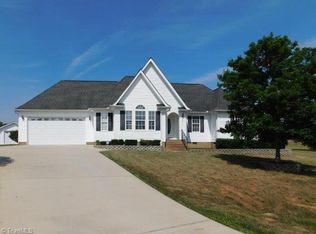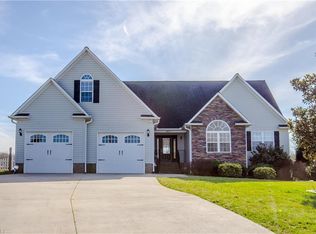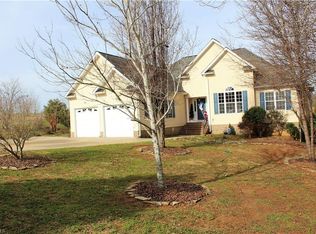Open plan, lots of moldings, hardwood, berber carpet, maple cabinets, gas logs, 9' ceilings, screened porch, covered front porch, range, dishwasher, microwave, many extras
This property is off market, which means it's not currently listed for sale or rent on Zillow. This may be different from what's available on other websites or public sources.


