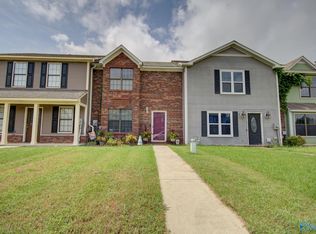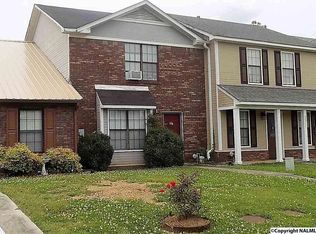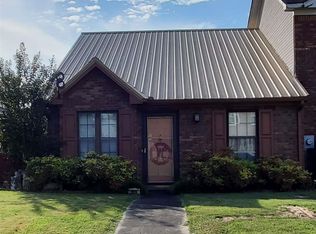Sold for $150,000
$150,000
2911 Frost Dr SW, Decatur, AL 35603
2beds
1,086sqft
Townhouse
Built in 1990
2,613.6 Square Feet Lot
$147,900 Zestimate®
$138/sqft
$1,118 Estimated rent
Home value
$147,900
$120,000 - $183,000
$1,118/mo
Zestimate® history
Loading...
Owner options
Explore your selling options
What's special
Welcome to your charming new home in the desirable Townhouse Garden subdivision of Decatur, Alabama. This delightful two-bedroom, one and a half bath townhome offers a perfect blend of comfort and convenience, ideal for modern living. Step inside to find a warm and inviting living space, featuring an open floor plan that seamlessly connects the living room, dining area, and kitchen. Additional features include a private fenced-in patio that's perfect for enjoying morning coffee or unwinding in the evenings, as well as dedicated parking. Don't miss the opportunity to make this delightful townhome your own. Furniture included!
Zillow last checked: 8 hours ago
Listing updated: April 28, 2025 at 04:59am
Listed by:
Addonis Hawkins 334-806-0829,
Exp Realty LLC Northern
Bought with:
Sarah Howse, 163398
MarMac Real Estate
Source: ValleyMLS,MLS#: 21882429
Facts & features
Interior
Bedrooms & bathrooms
- Bedrooms: 2
- Bathrooms: 2
- Full bathrooms: 1
- 1/2 bathrooms: 1
Primary bedroom
- Features: Ceiling Fan(s), Carpet, Walk in Closet 2
- Level: Second
- Area: 176
- Dimensions: 11 x 16
Bedroom 2
- Features: Ceiling Fan(s), Carpet, Walk-In Closet(s)
- Level: Second
- Area: 176
- Dimensions: 11 x 16
Kitchen
- Features: Eat-in Kitchen, Tile
- Level: First
- Area: 100
- Dimensions: 10 x 10
Living room
- Features: Ceiling Fan(s), Laminate Floor
- Level: First
- Area: 209
- Dimensions: 11 x 19
Heating
- Central 1
Cooling
- Central 1
Features
- Has basement: No
- Has fireplace: No
- Fireplace features: None
Interior area
- Total interior livable area: 1,086 sqft
Property
Parking
- Parking features: Alley Access, On Street
Features
- Levels: Two
- Stories: 2
Lot
- Size: 2,613 sqft
- Dimensions: 120 x 20
Details
- Parcel number: 1301012000222000
Construction
Type & style
- Home type: Townhouse
- Property subtype: Townhouse
Materials
- Foundation: Slab
Condition
- New construction: No
- Year built: 1990
Utilities & green energy
- Sewer: Public Sewer
- Water: Public
Community & neighborhood
Location
- Region: Decatur
- Subdivision: Townhouse Garden
Price history
| Date | Event | Price |
|---|---|---|
| 4/25/2025 | Sold | $150,000+3.4%$138/sqft |
Source: | ||
| 3/9/2025 | Pending sale | $145,000$134/sqft |
Source: | ||
| 3/4/2025 | Listed for sale | $145,000+2.8%$134/sqft |
Source: | ||
| 9/8/2023 | Sold | $141,000-2%$130/sqft |
Source: | ||
| 8/7/2023 | Pending sale | $143,900$133/sqft |
Source: | ||
Public tax history
| Year | Property taxes | Tax assessment |
|---|---|---|
| 2024 | $561 +0.7% | $13,440 +9.3% |
| 2023 | $557 | $12,300 |
| 2022 | $557 +7.1% | $12,300 +7.1% |
Find assessor info on the county website
Neighborhood: 35603
Nearby schools
GreatSchools rating
- 4/10Chestnut Grove Elementary SchoolGrades: PK-5Distance: 0.5 mi
- 6/10Cedar Ridge Middle SchoolGrades: 6-8Distance: 0.5 mi
- 7/10Austin High SchoolGrades: 10-12Distance: 2.2 mi
Schools provided by the listing agent
- Elementary: Chestnut Grove Elementary
- Middle: Austin Middle
- High: Austin
Source: ValleyMLS. This data may not be complete. We recommend contacting the local school district to confirm school assignments for this home.
Get pre-qualified for a loan
At Zillow Home Loans, we can pre-qualify you in as little as 5 minutes with no impact to your credit score.An equal housing lender. NMLS #10287.
Sell for more on Zillow
Get a Zillow Showcase℠ listing at no additional cost and you could sell for .
$147,900
2% more+$2,958
With Zillow Showcase(estimated)$150,858


