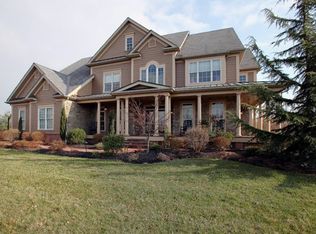Fretz Valley Road is an impressive four-bedroom home with overly spacious living areas, a large freshly painted deck, swimming pool and open views on 4-plus acres. The over-sized formal entertaining areas are well appointed, with an abundance of natural light. The kitchen is highlighted by plenty of raised panel maple cabinetry, softly contrasting tiled back splash and tiled floor, stainless steel appliances and freestanding island with bar stool seating. The great room showcases the open views through a wall of windows that frame the stacked stone hearth with gas fireplace and natural wood mantle. Upstairs, the master suite creates a true haven for the owners to rest and rejuvenate, with sitting room, massive walk-in closet and spacious bathroom with soaking tub and separate shower. Outdoor living will be enjoyed on your expansive deck with upgraded rail that overlooks the open, level grounds with pine tree border. The swimming pool, with wide sunning platform, waits for summer to give you hours of fun as the open skies will give you a star show like no other throughout the seasons. New water pump included! Come see this beautiful home today!
This property is off market, which means it's not currently listed for sale or rent on Zillow. This may be different from what's available on other websites or public sources.

