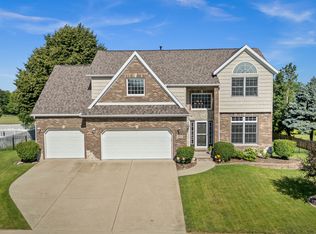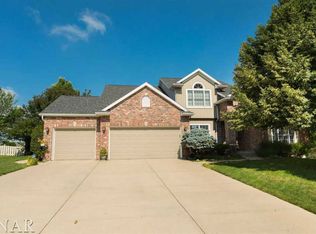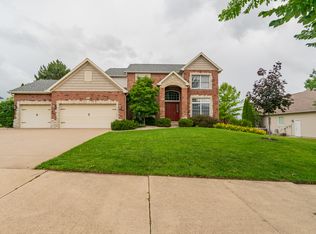Closed
$435,000
2911 Fox Creek Rd, Bloomington, IL 61705
4beds
3,937sqft
Single Family Residence
Built in 1998
0.34 Acres Lot
$471,300 Zestimate®
$110/sqft
$3,570 Estimated rent
Home value
$471,300
$429,000 - $518,000
$3,570/mo
Zestimate® history
Loading...
Owner options
Explore your selling options
What's special
Presold. Welcome home to this exquisite two-story house on the golf course in the beautiful Fox Creek subdivision with ponds, golf courses, and easy access to highways! Main floor features 9' ceiling, hardwood floors, open floor plan, dual staircase, beautiful eat-in kitchen with granite counter tops and lots of cabinets; new gas stove and dishwasher in 2023, family room with fireplace and built-ins; formal dining room and formal living room/office with French doors. Large master suite with cathedral ceiling on the second floor with walking closet and a beautifully updated bathroom. Basement with daylight windows features, a nice size family room, a half bath and more space to finish to your taste! Recent updates include: freshly painted entire house; replaced some light fixtures, landscaping in the front and back yard and installed a new HVAC system. Enjoy the sunset and the gorgeous view of the golf course from the screened in porch and in the fully fenced yard. Close to Ferrero Chocolate Factory and an easy drive to Rivian. Do not miss out!
Zillow last checked: 8 hours ago
Listing updated: June 28, 2024 at 12:42pm
Listing courtesy of:
Liliana Taimoorazi, ABR,CRS,GRI 309-826-5559,
Coldwell Banker Real Estate Group
Bought with:
Karen Wilson, ABR,PSA
Coldwell Banker Real Estate Group
Source: MRED as distributed by MLS GRID,MLS#: 12062855
Facts & features
Interior
Bedrooms & bathrooms
- Bedrooms: 4
- Bathrooms: 4
- Full bathrooms: 2
- 1/2 bathrooms: 2
Primary bedroom
- Features: Flooring (Carpet), Bathroom (Full)
- Level: Second
- Area: 221 Square Feet
- Dimensions: 13X17
Bedroom 2
- Features: Flooring (Carpet)
- Level: Second
- Area: 156 Square Feet
- Dimensions: 13X12
Bedroom 3
- Features: Flooring (Carpet)
- Level: Second
- Area: 130 Square Feet
- Dimensions: 13X10
Bedroom 4
- Features: Flooring (Carpet)
- Level: Second
- Area: 110 Square Feet
- Dimensions: 10X11
Dining room
- Features: Flooring (Hardwood)
- Level: Main
- Area: 169 Square Feet
- Dimensions: 13X13
Family room
- Features: Flooring (Hardwood)
- Level: Main
- Area: 345 Square Feet
- Dimensions: 15X23
Other
- Features: Flooring (Carpet)
- Level: Basement
- Area: 330 Square Feet
- Dimensions: 15X22
Kitchen
- Features: Kitchen (Eating Area-Table Space, Pantry-Closet, Granite Counters), Flooring (Hardwood)
- Level: Main
- Area: 144 Square Feet
- Dimensions: 12X12
Laundry
- Features: Flooring (Ceramic Tile)
- Level: Main
- Area: 40 Square Feet
- Dimensions: 5X8
Living room
- Features: Flooring (Hardwood)
- Level: Main
- Area: 156 Square Feet
- Dimensions: 13X12
Heating
- Forced Air, Natural Gas
Cooling
- Central Air
Appliances
- Included: Range, Microwave, Dishwasher, Refrigerator
- Laundry: Main Level, Gas Dryer Hookup
Features
- Cathedral Ceiling(s), Wet Bar, Built-in Features, Walk-In Closet(s), High Ceilings, Open Floorplan, Granite Counters
- Flooring: Hardwood
- Basement: Partially Finished,Full
- Number of fireplaces: 1
- Fireplace features: Attached Fireplace Doors/Screen, Gas Log
Interior area
- Total structure area: 3,937
- Total interior livable area: 3,937 sqft
- Finished area below ground: 436
Property
Parking
- Total spaces: 3
- Parking features: Garage Door Opener, On Site, Garage Owned, Attached, Garage
- Attached garage spaces: 3
- Has uncovered spaces: Yes
Accessibility
- Accessibility features: No Disability Access
Features
- Stories: 2
- Patio & porch: Patio, Screened, Porch
- Fencing: Fenced
Lot
- Size: 0.34 Acres
- Dimensions: 100X150
- Features: On Golf Course, Landscaped, Mature Trees
Details
- Parcel number: 2013426006
- Special conditions: None
- Other equipment: Ceiling Fan(s)
Construction
Type & style
- Home type: SingleFamily
- Architectural style: Traditional
- Property subtype: Single Family Residence
Materials
- Vinyl Siding, Brick, Synthetic Stucco
Condition
- New construction: No
- Year built: 1998
Utilities & green energy
- Sewer: Public Sewer
- Water: Public
Community & neighborhood
Location
- Region: Bloomington
- Subdivision: Fox Creek
HOA & financial
HOA
- Services included: None
Other
Other facts
- Listing terms: Conventional
- Ownership: Fee Simple
Price history
| Date | Event | Price |
|---|---|---|
| 6/28/2024 | Sold | $435,000+2.4%$110/sqft |
Source: | ||
| 5/22/2024 | Pending sale | $424,900$108/sqft |
Source: | ||
| 5/22/2024 | Contingent | $424,900$108/sqft |
Source: | ||
| 5/22/2024 | Listed for sale | $424,900-3.4%$108/sqft |
Source: | ||
| 12/21/2023 | Listing removed | $439,900$112/sqft |
Source: | ||
Public tax history
| Year | Property taxes | Tax assessment |
|---|---|---|
| 2024 | $8,393 +9.2% | $109,938 +13.7% |
| 2023 | $7,686 +6.3% | $96,714 +10.1% |
| 2022 | $7,232 +4.1% | $87,848 +4.9% |
Find assessor info on the county website
Neighborhood: 61705
Nearby schools
GreatSchools rating
- 5/10Fox Creek Elementary SchoolGrades: K-5Distance: 0.9 mi
- 3/10Parkside Jr High SchoolGrades: 6-8Distance: 4.5 mi
- 7/10Normal Community West High SchoolGrades: 9-12Distance: 5.2 mi
Schools provided by the listing agent
- Elementary: Fox Creek Elementary
- Middle: Parkside Jr High
- High: Normal Community West High Schoo
- District: 5
Source: MRED as distributed by MLS GRID. This data may not be complete. We recommend contacting the local school district to confirm school assignments for this home.

Get pre-qualified for a loan
At Zillow Home Loans, we can pre-qualify you in as little as 5 minutes with no impact to your credit score.An equal housing lender. NMLS #10287.


