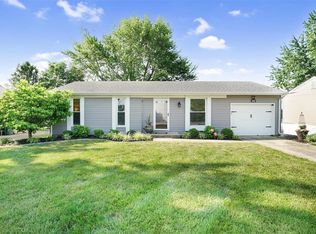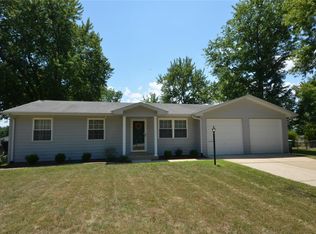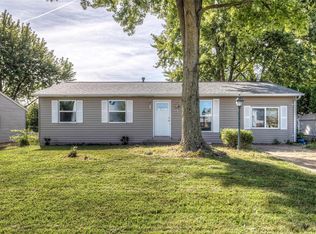10/22/2018 This well maintained home in mature part of St. Charles is a gem! The family room is spacious and inviting. Each bedroom has wood floors and quality mini-blinds for privacy. The kitchen has ceiling high custom cabinetry, dishwasher, garbage disposal, gas stove with double oven, and microwave. The full unfinished basement has tons of storage shelves and a work bench for projects. The yard backs up to a park for kids to play. Local schools include Monroe Ele, Jefferson Intermediate, Hardin Middle School, and St. Charles West H.S. Conveniently located between I70 and 370, and close to major shopping areas. Act fast because this will not last! $40 application fee. Deposit varies. $150 lease initiation fee
This property is off market, which means it's not currently listed for sale or rent on Zillow. This may be different from what's available on other websites or public sources.


